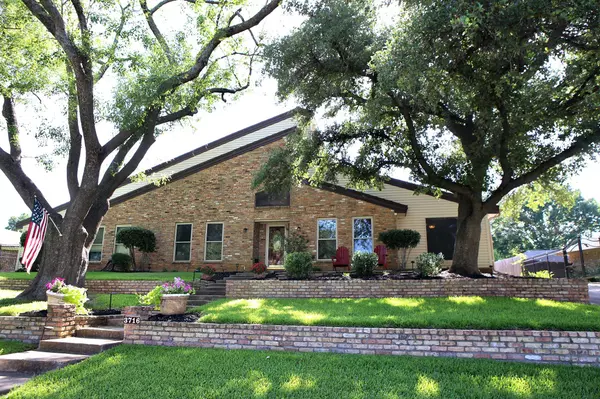For more information regarding the value of a property, please contact us for a free consultation.
3716 Greenbriar Court Colleyville, TX 76034
Want to know what your home might be worth? Contact us for a FREE valuation!

Our team is ready to help you sell your home for the highest possible price ASAP
Key Details
Property Type Single Family Home
Sub Type Single Family Residence
Listing Status Sold
Purchase Type For Sale
Square Footage 3,470 sqft
Price per Sqft $165
Subdivision Woodbriar Estates Add
MLS Listing ID 20084201
Sold Date 07/01/22
Style Ranch
Bedrooms 4
Full Baths 3
HOA Y/N None
Year Built 1978
Annual Tax Amount $8,806
Lot Size 0.394 Acres
Acres 0.394
Property Description
Here's your opportunity! Priced well Below market value so you can make this home to your own unique design style! This home has so much character and is great for parties and entertaining. Surrounded by big beautiful trees and landscaped this home has great curb appeal. Multiple living and dining areas make entertaining a breeze. Step out back and enjoy the secluded in ground pool and covered patio on those hot summer days. Huge game room upstairs with a large walk out balcony overlooking the pool. Plenty of parking in back and side of house as well as on street. So close to endless shopping and dining as well as easy access to highways for commuting. Because this home is being offered As Is at an incredible price it leaves room to customize the home of your dreams while still offering so much. Some recent upgrades include new flooring, AC unit, water heater, pool pump, tankless water heater, retaining wall. Move fast as opportunities like this don't come along often in Colleyville!
Location
State TX
County Tarrant
Direction West Cheek Sparger. Left Oak Briar. Right Greenbriar to Greenbriar Ct
Rooms
Dining Room 2
Interior
Interior Features Decorative Lighting, High Speed Internet Available, Kitchen Island, Natural Woodwork, Vaulted Ceiling(s), Walk-In Closet(s), Wet Bar
Heating Central, Natural Gas
Cooling Central Air, Electric
Flooring Ceramic Tile, Hardwood, Laminate, Slate
Fireplaces Number 1
Fireplaces Type Blower Fan, Gas Starter
Appliance Dishwasher, Disposal, Gas Cooktop, Microwave
Heat Source Central, Natural Gas
Exterior
Exterior Feature Balcony, Covered Patio/Porch
Garage Spaces 2.0
Carport Spaces 2
Fence Metal, Wood
Utilities Available City Sewer, City Water
Roof Type Metal
Garage Yes
Private Pool 1
Building
Lot Description Landscaped, Many Trees
Story Two
Foundation Slab
Structure Type Brick,Vinyl Siding
Schools
Elementary Schools Bedfordhei
High Schools Bell
School District Hurst-Euless-Bedford Isd
Others
Ownership of record
Acceptable Financing Cash, Conventional, FHA, VA Loan
Listing Terms Cash, Conventional, FHA, VA Loan
Financing Conventional
Read Less

©2025 North Texas Real Estate Information Systems.
Bought with Michael Hershenberg • Keller Williams Realty



