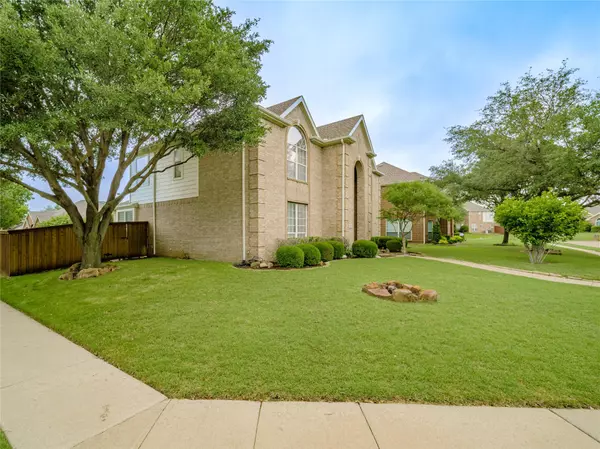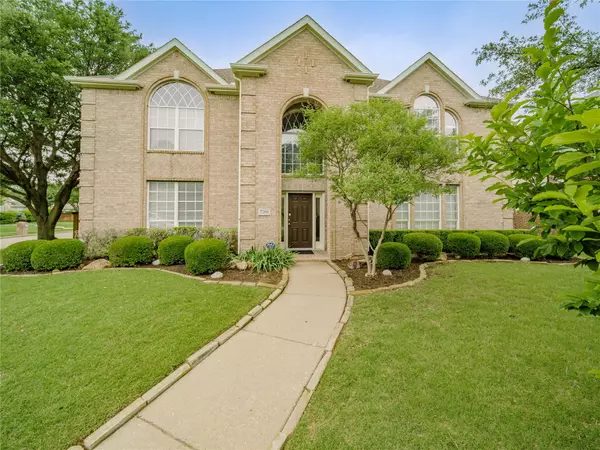For more information regarding the value of a property, please contact us for a free consultation.
7201 Beechmont Court Plano, TX 75074
Want to know what your home might be worth? Contact us for a FREE valuation!

Our team is ready to help you sell your home for the highest possible price ASAP
Key Details
Property Type Single Family Home
Sub Type Single Family Residence
Listing Status Sold
Purchase Type For Sale
Square Footage 2,769 sqft
Price per Sqft $198
Subdivision Timber Brook North
MLS Listing ID 20067295
Sold Date 07/15/22
Style Traditional
Bedrooms 4
Full Baths 2
Half Baths 1
HOA Fees $40/ann
HOA Y/N Mandatory
Year Built 2000
Annual Tax Amount $7,095
Lot Size 7,840 Sqft
Acres 0.18
Property Description
Welcome home to this beautiful 4 bed 2 and a half bath corner lot home! Appreciate the size of this property with all your family and friends in this quiet developed community. Never feel compact in your residence again by utilizing the 2 living and dining areas. Relish in the open concept of the living room, kitchen, and breakfast nook for those mornings and evenings together as a family where you can cook, eat, and gather as one. With a very sizable master bedroom you can have a full bedroom set as well as a section for a sitting area or office to give yourself that extra bit of privacy. Rarely run out of room for outdoor activities with the magnitude of the front and backyard to fit your needs. What a great location to be at and to take advantage of the Plano ISD school district and all their astounding benefits. Very easily connected to major roads to go to all of the needed stops, such as groceries, shops, and eateries.
Location
State TX
County Collin
Direction Merge onto N Central Expy. Take the Legacy Dr exit. Take the 1st right onto Legacy Dr. Turn left onto K Ave - TX-5. Turn right onto Chaparral Rd. Turn right onto Cloverleaf Dr. Cloverleaf Dr becomes Albrook Dr. Turn left onto Beechmont Ct. 7201 Beechmont Ct is on the left.
Rooms
Dining Room 2
Interior
Interior Features Cable TV Available, Decorative Lighting, Eat-in Kitchen, Granite Counters, High Speed Internet Available, Pantry
Heating Central, Natural Gas
Cooling Ceiling Fan(s), Central Air, Electric
Flooring Carpet, Ceramic Tile, Laminate
Fireplaces Number 1
Fireplaces Type Decorative, Gas Logs, Insert, Living Room
Appliance Dishwasher, Disposal, Electric Oven, Electric Range, Electric Water Heater
Heat Source Central, Natural Gas
Laundry Electric Dryer Hookup, Utility Room, Full Size W/D Area, Washer Hookup
Exterior
Exterior Feature Rain Gutters
Garage Spaces 2.0
Fence Wood
Utilities Available Alley, City Sewer, City Water, Concrete, Curbs, Sidewalk
Roof Type Composition
Garage Yes
Building
Lot Description Corner Lot, Cul-De-Sac, Interior Lot, Landscaped, Lrg. Backyard Grass, Many Trees, Sprinkler System, Subdivision
Story Two
Foundation Slab
Structure Type Brick,Siding
Schools
High Schools Plano East
School District Plano Isd
Others
Ownership See Agent
Financing Conventional
Special Listing Condition Aerial Photo
Read Less

©2024 North Texas Real Estate Information Systems.
Bought with Asad Shaikh • All City Real Estate, Ltd. Co.
GET MORE INFORMATION




