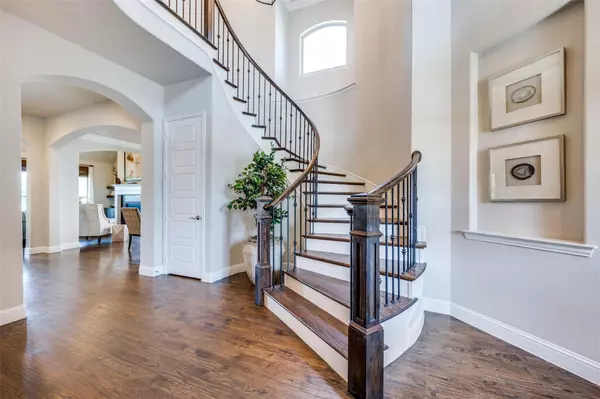For more information regarding the value of a property, please contact us for a free consultation.
1404 Cypress Creek Way Celina, TX 75009
Want to know what your home might be worth? Contact us for a FREE valuation!

Our team is ready to help you sell your home for the highest possible price ASAP
Key Details
Property Type Single Family Home
Sub Type Single Family Residence
Listing Status Sold
Purchase Type For Sale
Square Footage 3,638 sqft
Price per Sqft $258
Subdivision Light Farms Ph 2C The Grange Neighborhood
MLS Listing ID 20059920
Sold Date 08/09/22
Style Traditional
Bedrooms 5
Full Baths 3
Half Baths 1
HOA Fees $137/mo
HOA Y/N Mandatory
Year Built 2015
Annual Tax Amount $16,949
Lot Size 9,104 Sqft
Acres 0.209
Property Description
Absolutely stunning Shaddock home with breathtaking views of the pond! Rich hand scraped wood flooring welcomes you into this gorgeous home and extends throughout most of the main level. Versatile floor plan with master, guest bedroom and study-5th bedroom downstairs. Gorgeous chef's kitchen features an abundance of custom cabinetry, attractive granite counters and opens to the spacious family room. Private master suite boasts a spa-like bath. Huge game room upstairs plus an unfinished space for a media room. Relax on the large outdoor patio while enjoying the beautiful Texas sunsets beyond the pond.
Location
State TX
County Collin
Community Club House, Community Pool, Fitness Center, Greenbelt, Jogging Path/Bike Path, Lake, Park, Playground, Pool, Tennis Court(S)
Direction From Tollway, east on Light Farms Way, left on Cypress Creek Way, home on left.
Rooms
Dining Room 2
Interior
Interior Features Cable TV Available, Decorative Lighting, Granite Counters, High Speed Internet Available, Kitchen Island, Open Floorplan
Heating Central, Natural Gas
Cooling Ceiling Fan(s), Central Air, Electric
Flooring Carpet, Ceramic Tile, Wood
Fireplaces Number 1
Fireplaces Type Family Room, Gas Logs
Appliance Dishwasher, Disposal, Electric Oven, Gas Water Heater, Microwave, Double Oven, Plumbed For Gas in Kitchen
Heat Source Central, Natural Gas
Laundry Electric Dryer Hookup, Utility Room, Full Size W/D Area, Washer Hookup
Exterior
Exterior Feature Covered Patio/Porch, Rain Gutters
Garage Spaces 3.0
Fence Wood, Wrought Iron
Community Features Club House, Community Pool, Fitness Center, Greenbelt, Jogging Path/Bike Path, Lake, Park, Playground, Pool, Tennis Court(s)
Utilities Available MUD Sewer, MUD Water, Sidewalk, Underground Utilities
Waterfront Description Canal (Man Made)
Roof Type Composition
Garage Yes
Building
Lot Description Greenbelt
Story Two
Foundation Slab
Structure Type Brick
Schools
School District Prosper Isd
Others
Restrictions Deed
Acceptable Financing Cash, Conventional
Listing Terms Cash, Conventional
Financing Conventional
Read Less

©2024 North Texas Real Estate Information Systems.
Bought with Chris Spear • Fathom Realty
GET MORE INFORMATION




