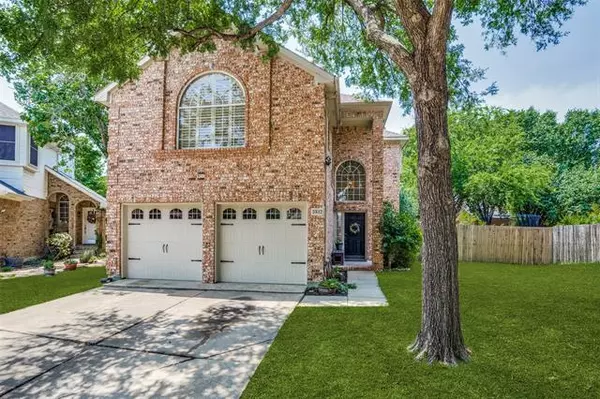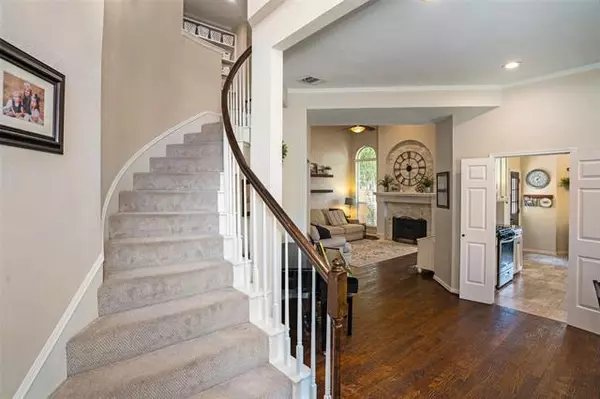For more information regarding the value of a property, please contact us for a free consultation.
3812 Branch Hollow Place Carrollton, TX 75007
Want to know what your home might be worth? Contact us for a FREE valuation!

Our team is ready to help you sell your home for the highest possible price ASAP
Key Details
Property Type Single Family Home
Sub Type Single Family Residence
Listing Status Sold
Purchase Type For Sale
Square Footage 1,919 sqft
Price per Sqft $218
Subdivision Villages Of Indian Creek Ph 1
MLS Listing ID 20057424
Sold Date 06/15/22
Style Traditional
Bedrooms 3
Full Baths 2
Half Baths 1
HOA Fees $22/qua
HOA Y/N Mandatory
Year Built 1991
Annual Tax Amount $7,083
Lot Size 4,486 Sqft
Acres 0.103
Property Description
Gorgeous updated 2 story home on oversized cul de sac lot & backs to park! Gleaming hardwood floors cover most of downstairs. Liv rm with 2 large windows surrounding fireplace & vaulted ceiling to give an open feel. Kit renovated in 2016 with cabinetry, granite c-tops, custom backsplash, tile & SS appliances. Upstairs has split bdrm design. Master suite features hrdwd flrs, vaulted ceilings & sitting area. Master bath with dual sinks, granite c-tops, seamless glass enclosure shower, garden tub plus WIC. Secondary bdrms have a shared bath updated with granite c-tops and custom tile in the tub shower. Upstairs also has a loft area with a built in desk & cabinets makes a great office area! Enjoy the outdoors with your oversized backyard, spacious patio that all backs to a wonderful playground park to enjoy! Washer and Dryer included. See complete list of updates in doc storage along with floorplan of home.
Location
State TX
County Denton
Direction From Hwy 121 exit Old Denton Road and proceed south approx. 3 miles to Branch Hollow Drive. Go West on Branch Hollow Drive and left on Branch Hollow Place. Home will be down in cul de sac.
Rooms
Dining Room 1
Interior
Interior Features Cable TV Available, Flat Screen Wiring, High Speed Internet Available, Vaulted Ceiling(s)
Heating Central, Natural Gas
Cooling Central Air, Electric
Flooring Carpet, Ceramic Tile, Wood
Fireplaces Number 1
Fireplaces Type Brick, Gas Logs
Appliance Dishwasher, Disposal, Gas Cooktop, Microwave
Heat Source Central, Natural Gas
Laundry Washer Hookup
Exterior
Exterior Feature Covered Patio/Porch
Garage Spaces 2.0
Fence Wood
Utilities Available City Sewer, City Water
Roof Type Composition
Garage Yes
Building
Lot Description Cul-De-Sac, Few Trees, Interior Lot, Landscaped, Park View, Subdivision
Story Two
Foundation Slab
Structure Type Brick
Schools
School District Lewisville Isd
Others
Ownership See Agent
Financing Conventional
Read Less

©2025 North Texas Real Estate Information Systems.
Bought with Rosalie Petty • Keller Williams NO. Collin Cty



