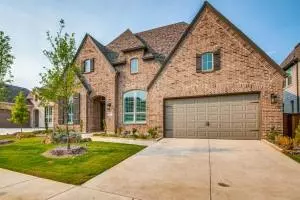For more information regarding the value of a property, please contact us for a free consultation.
4116 Sandbrock Parkway Aubrey, TX 76227
Want to know what your home might be worth? Contact us for a FREE valuation!

Our team is ready to help you sell your home for the highest possible price ASAP
Key Details
Property Type Single Family Home
Sub Type Single Family Residence
Listing Status Sold
Purchase Type For Sale
Square Footage 2,923 sqft
Price per Sqft $215
Subdivision Sandbrock Ranch Ph 5
MLS Listing ID 20053676
Sold Date 07/08/22
Style Traditional
Bedrooms 4
Full Baths 3
HOA Fees $68/qua
HOA Y/N Mandatory
Year Built 2021
Annual Tax Amount $1,566
Lot Size 7,230 Sqft
Acres 0.166
Property Description
Absolutely stunning four bedroom, three full bath home in the wonderful Sandbrock community in Aubrey! Well thought out floorplan with split bedrooms, full size office space, media room, and soaring ceilings. Large open kitchen with over-sized corner pantry, secondary bedroom with an en suite bath, all bedrooms with walk in closets, tankless water heater(you will LOVE it), three car garage and gorgeous curb appeal! Energy efficient and smart systems equipped. Schedule to view this luxury home today!
Location
State TX
County Denton
Community Club House, Community Pool, Greenbelt, Jogging Path/Bike Path, Park, Playground
Direction 1385 to Sandbrock Pkwy
Rooms
Dining Room 2
Interior
Interior Features Cable TV Available, Decorative Lighting, Double Vanity, Eat-in Kitchen, Granite Counters, High Speed Internet Available, Open Floorplan, Pantry, Smart Home System
Heating Central
Cooling Ceiling Fan(s), Central Air, Electric
Flooring Carpet, Ceramic Tile
Fireplaces Number 1
Fireplaces Type Gas Starter
Appliance Dishwasher, Disposal, Electric Oven, Gas Cooktop, Plumbed For Gas in Kitchen, Plumbed for Ice Maker, Tankless Water Heater
Heat Source Central
Exterior
Exterior Feature Covered Patio/Porch
Garage Spaces 3.0
Fence Wood
Community Features Club House, Community Pool, Greenbelt, Jogging Path/Bike Path, Park, Playground
Utilities Available Community Mailbox, Concrete, Curbs, MUD Sewer, MUD Water, Sidewalk, Underground Utilities
Roof Type Composition
Garage Yes
Building
Lot Description Interior Lot, Landscaped
Story One
Foundation Slab
Structure Type Brick,Fiber Cement
Schools
School District Denton Isd
Others
Restrictions Unknown Encumbrance(s)
Ownership of record
Acceptable Financing Cash, Conventional, FHA, VA Loan
Listing Terms Cash, Conventional, FHA, VA Loan
Financing Conventional
Read Less

©2024 North Texas Real Estate Information Systems.
Bought with Luke Wiler • Designer Realty
GET MORE INFORMATION




