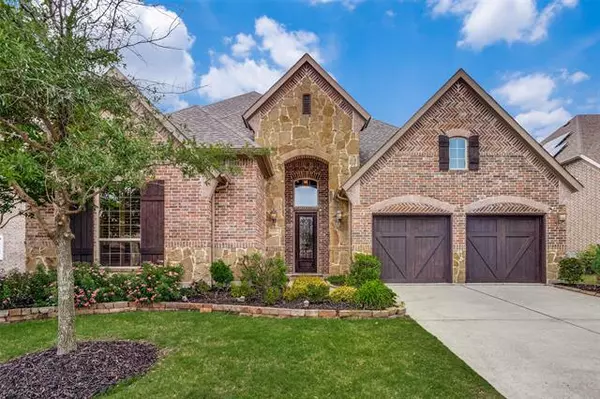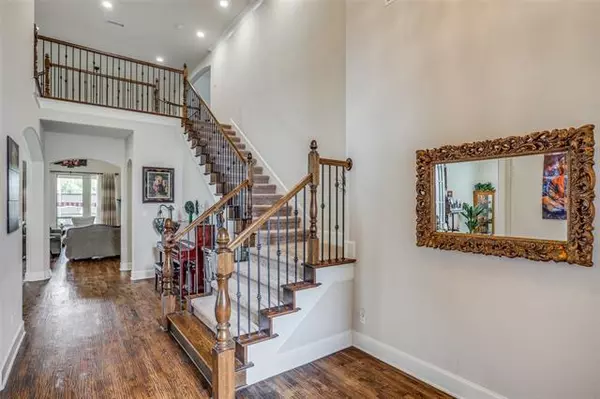For more information regarding the value of a property, please contact us for a free consultation.
405 Patagonian Place Allen, TX 75013
Want to know what your home might be worth? Contact us for a FREE valuation!

Our team is ready to help you sell your home for the highest possible price ASAP
Key Details
Property Type Single Family Home
Sub Type Single Family Residence
Listing Status Sold
Purchase Type For Sale
Square Footage 4,283 sqft
Price per Sqft $229
Subdivision Cypress Meadows
MLS Listing ID 20042823
Sold Date 06/06/22
Style Traditional
Bedrooms 5
Full Baths 4
Half Baths 1
HOA Fees $79/ann
HOA Y/N Mandatory
Year Built 2015
Annual Tax Amount $12,153
Lot Size 9,212 Sqft
Acres 0.2115
Lot Dimensions 70x133x71x132
Property Description
East facing, AMERICAN LEGEND Light & Bright, 2 story, beautiful, well maintained brick home, Stone Elevation. 5 bedrooms, 4.5 baths. Library with French doors, 2 dining, 2 living, huge KITCHEN has 6 burner gas cook top, oven, built-in Micro, custom external vent hood, SS appliances. Under cabinet layered lighting, 8'x3' island with farmer's sink and a dishwasher. Gas Log Fire Pace. Master + guest room down. Spiral staircase has with Wrought Iron balusters. Upstairs Juliet's Balcony. 18'x13' Game-room. Wet-bar with Vine Chiller. Media has Cat-5 Surround Sound wiring. Big Media Equipment room. Upstairs 3 bedrooms; 2 bedrooms with bathrooms. One has a standing shower, one has a garden tub. 1 bedroom uses a hallway entrances to the J&J bathroom. Hand scraped, glue down Hard Wood floor at the 18'x10' foyer, Library, Formal Dining, family room and the hallways leading to the Utility and the Master. Ceramic tile in the kitchen and the nook. Huge yard, 16'x8' covered patio, 16'x13' wood deck
Location
State TX
County Collin
Direction McDermott/Custer: Go North on Custer. 1st. right turn on \"PANNELL ST.\". Immediate Rt. on \"Conifer Ln.\". Immediate Lt. on \"TEMPERATE DR.\". 1st. Rt. turn on \"PATAGONIAN PLACE\". 5th. house on the right. EAST FACING HOUSE. PICTURES COMING SOON
Rooms
Dining Room 2
Interior
Interior Features Built-in Wine Cooler, Cable TV Available, Chandelier, Decorative Lighting, Double Vanity, Eat-in Kitchen, Flat Screen Wiring, Granite Counters, High Speed Internet Available, Kitchen Island, Open Floorplan, Pantry, Smart Home System, Sound System Wiring, Walk-In Closet(s), Wet Bar, Wired for Data
Heating Central, Natural Gas
Cooling Ceiling Fan(s), Central Air, Electric, ENERGY STAR Qualified Equipment, Zoned
Flooring Carpet, Hardwood, Tile
Fireplaces Number 1
Fireplaces Type Gas Logs, Glass Doors
Appliance Commercial Grade Vent, Dishwasher, Disposal, Electric Oven, Gas Range, Gas Water Heater, Plumbed for Ice Maker, Tankless Water Heater, Vented Exhaust Fan
Heat Source Central, Natural Gas
Exterior
Exterior Feature Covered Patio/Porch, Private Yard
Garage Spaces 3.0
Carport Spaces 2
Fence Wood
Utilities Available All Weather Road, Cable Available, City Sewer, City Water, Curbs, Electricity Connected, Individual Gas Meter, Individual Water Meter, Natural Gas Available, Overhead Utilities, Phone Available, Sidewalk
Roof Type Composition
Garage Yes
Building
Lot Description Interior Lot
Story Two
Foundation Slab
Structure Type Brick,Rock/Stone
Schools
School District Allen Isd
Others
Ownership Ask Tony Kukreti
Acceptable Financing Cash, Contact Agent, Contract, Conventional, Federal Land Bank, FHA, Fixed, USDA Loan
Listing Terms Cash, Contact Agent, Contract, Conventional, Federal Land Bank, FHA, Fixed, USDA Loan
Financing Conventional
Read Less

©2024 North Texas Real Estate Information Systems.
Bought with Basil Bandek • Beam Real Estate, LLC
GET MORE INFORMATION




