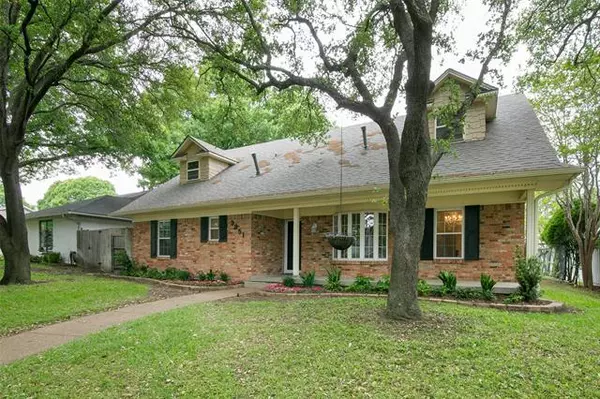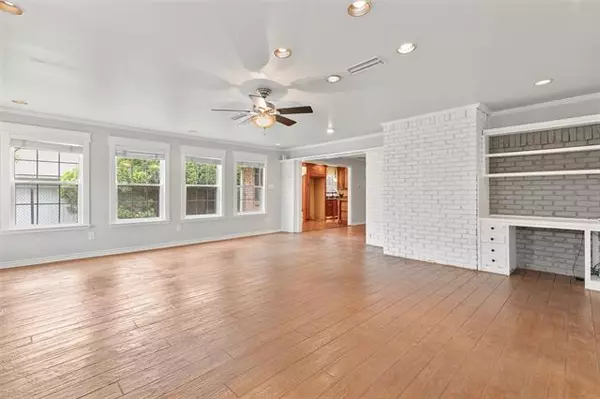For more information regarding the value of a property, please contact us for a free consultation.
9951 Tanglevine Drive Dallas, TX 75238
Want to know what your home might be worth? Contact us for a FREE valuation!

Our team is ready to help you sell your home for the highest possible price ASAP
Key Details
Property Type Single Family Home
Sub Type Single Family Residence
Listing Status Sold
Purchase Type For Sale
Square Footage 3,044 sqft
Price per Sqft $211
Subdivision White Rock North
MLS Listing ID 20042450
Sold Date 06/08/22
Style Traditional
Bedrooms 4
Full Baths 2
Half Baths 1
HOA Y/N None
Year Built 1966
Annual Tax Amount $9,176
Lot Size 8,886 Sqft
Acres 0.204
Property Description
*Lake Highlands Charmer* This fantastic home is nestled on a gorgeous tree lined street with easy access to major thoroughfares, shopping, dining, and entertainment. 4 minutes from Lake Highlands High School! Beautifully updated Master Bath downstairs with spacious walk-in shower and marble counter tops. So many improvements!! New carpet upstairs, plumbing pipes under home replaced with new PVC 2022, new water heater 2021, New HVAC downstairs 2020 and upstairs in 2019, New hail resistant roof 2020. Adorable eat-in kitchen features granite countertops, under counter lighting, and built in speakers. HUGE family room addition with built-in desk and natural light for days! 3 enormous guest rooms upstairs, all with walk-in closets. Quality original hardwood floors in main living, dining, and kitchen. Rear entry garage with New carport added in 2019. Extra parking in driveway large enough for a boat or small RV. Hurry! A well-cared for family home like this won't last!
Location
State TX
County Dallas
Direction GPS
Rooms
Dining Room 2
Interior
Interior Features Built-in Features, Cable TV Available, Chandelier, Decorative Lighting, Eat-in Kitchen, Granite Counters, High Speed Internet Available, Walk-In Closet(s)
Heating Central, Fireplace(s)
Cooling Ceiling Fan(s), Central Air
Flooring Carpet, Tile, Wood
Fireplaces Number 1
Fireplaces Type Gas
Appliance Dishwasher, Disposal, Electric Oven, Gas Range
Heat Source Central, Fireplace(s)
Laundry Utility Room, Full Size W/D Area
Exterior
Exterior Feature Covered Patio/Porch, Garden(s), Rain Gutters, Lighting
Garage Spaces 2.0
Carport Spaces 2
Utilities Available Asphalt, Cable Available, City Sewer, City Water, Curbs, Electricity Connected, Individual Gas Meter, Phone Available, Sewer Available, Underground Utilities
Roof Type Composition
Garage Yes
Building
Story Two
Foundation Slab
Structure Type Brick,Concrete,Wood
Schools
School District Richardson Isd
Others
Ownership See Tax
Acceptable Financing Cash, Conventional, FHA, VA Loan
Listing Terms Cash, Conventional, FHA, VA Loan
Financing Conventional
Read Less

©2024 North Texas Real Estate Information Systems.
Bought with Phillip Tilger • Dave Perry Miller Real Estate
GET MORE INFORMATION




