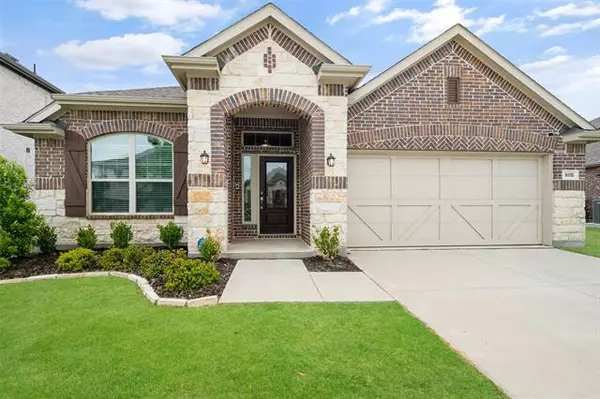For more information regarding the value of a property, please contact us for a free consultation.
6115 Heron Drive Aubrey, TX 76227
Want to know what your home might be worth? Contact us for a FREE valuation!

Our team is ready to help you sell your home for the highest possible price ASAP
Key Details
Property Type Single Family Home
Sub Type Single Family Residence
Listing Status Sold
Purchase Type For Sale
Square Footage 2,063 sqft
Price per Sqft $210
Subdivision Sutton Fields Ph
MLS Listing ID 20036284
Sold Date 05/24/22
Style Traditional
Bedrooms 3
Full Baths 2
HOA Fees $45/ann
HOA Y/N Mandatory
Year Built 2018
Annual Tax Amount $6,786
Lot Size 6,403 Sqft
Acres 0.147
Property Description
HIGHEST AND BEST BY 12PM MONDAY 25TH. Space abounds in this beautiful one story with 3 bedrooms, 2 baths, and an office. You'll love the wood-look tile that flows through the home. The large kitchen has rich designer colors and an abundance of storage and is open to the breakfast nook and the spacious living room. All the bedrooms are a generous size and have deep-set closets. The office is separate from all bedrooms and is perfect for those that work from home. In between the two secondary bedrooms, there is a flex room that is perfect for a kid's game room, a second living, or a tv room. The backyard has a nice covered patio and good yard space and is great for entertaining. The home faces North-South so it's shaded from the hot summer sun. The community offers a large community pool, play area, and a host of hike and bike trails. Don't miss your chance to call this home yours!
Location
State TX
County Denton
Community Community Pool, Greenbelt, Jogging Path/Bike Path, Park, Playground, Sidewalks
Direction Use GPS
Rooms
Dining Room 1
Interior
Interior Features Cable TV Available, Flat Screen Wiring, Granite Counters, High Speed Internet Available, Kitchen Island, Open Floorplan, Pantry
Heating Central
Cooling Ceiling Fan(s), Central Air
Flooring Carpet, Tile
Fireplaces Number 1
Fireplaces Type Gas Logs
Appliance Dishwasher, Disposal, Electric Oven, Gas Range, Microwave, Plumbed For Gas in Kitchen
Heat Source Central
Exterior
Exterior Feature Covered Patio/Porch
Garage Spaces 2.0
Fence Wood
Community Features Community Pool, Greenbelt, Jogging Path/Bike Path, Park, Playground, Sidewalks
Utilities Available Alley, Asphalt, Cable Available, City Sewer, City Water, Concrete, Curbs, Sidewalk
Roof Type Composition
Garage Yes
Building
Lot Description Interior Lot, Landscaped, Sprinkler System, Subdivision
Story One
Foundation Slab
Structure Type Brick
Schools
School District Prosper Isd
Others
Ownership Stephen & Robyn Mowrey
Acceptable Financing Cash, Conventional, FHA, VA Loan
Listing Terms Cash, Conventional, FHA, VA Loan
Financing Conventional
Read Less

©2024 North Texas Real Estate Information Systems.
Bought with Saman Ilangasinghe • Texas Properties
GET MORE INFORMATION




