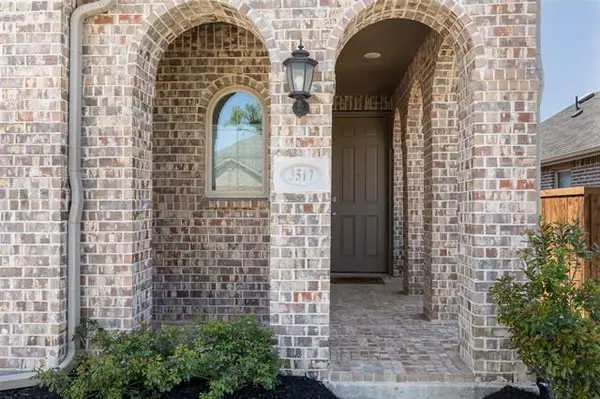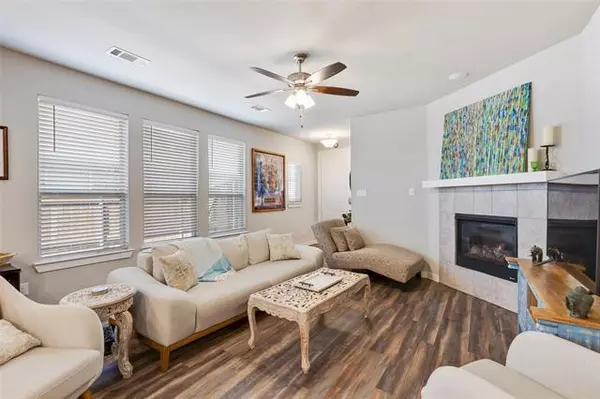For more information regarding the value of a property, please contact us for a free consultation.
3517 Tulip Aubrey, TX 76227
Want to know what your home might be worth? Contact us for a FREE valuation!

Our team is ready to help you sell your home for the highest possible price ASAP
Key Details
Property Type Single Family Home
Sub Type Single Family Residence
Listing Status Sold
Purchase Type For Sale
Square Footage 1,593 sqft
Price per Sqft $251
Subdivision Sandbrock Ranch
MLS Listing ID 20036699
Sold Date 05/27/22
Style Traditional
Bedrooms 3
Full Baths 2
HOA Fees $68/qua
HOA Y/N Mandatory
Year Built 2019
Lot Size 5,183 Sqft
Acres 0.119
Property Description
Beautiful Highland built home with very open floorplan in country luxury community of Sandbrock Ranch! This one has the latest colors with granite counter tops in the the kitchen and wood look vinyl flooring. Light and bright kitchen with gas cooktop range open to the dining and living. Extra built in cabinets and dry bar in the kitchen plus a large island. Spacious master suite and large master walk in closet in the back of the home. Covered back patio overlooking the backyard and stained cedar fence. Separate utility room with window. Lots of windows and natural light in this home. Community amenities with pool, workout facility, catch and release fishing ponds, community three level tree house, two dog parks and more. Elementary school in the neighborhood is scheduled to be complete in Fall of 2022. Don't miss this opportunity to own a home in this amazing community at an affordable price! Open house Saturday April 23 1-3pm.
Location
State TX
County Denton
Direction North on Dallas North Tollway, exit hwy 380 and turn left on to 380. Right on FM 1385. Left on Sandbrock Ranch in to the community.
Rooms
Dining Room 1
Interior
Interior Features Built-in Features, Decorative Lighting, Double Vanity, Dry Bar, Granite Counters, High Speed Internet Available, Kitchen Island, Open Floorplan, Pantry, Walk-In Closet(s)
Heating Central, Zoned
Cooling Ceiling Fan(s), Central Air, Zoned
Flooring Ceramic Tile, Hardwood
Fireplaces Number 1
Fireplaces Type Gas Logs
Appliance Dishwasher, Disposal, Gas Cooktop, Gas Range
Heat Source Central, Zoned
Exterior
Exterior Feature Covered Patio/Porch
Garage Spaces 2.0
Fence Wood
Utilities Available City Sewer, City Water
Roof Type Composition
Garage Yes
Building
Lot Description Interior Lot, Landscaped
Story One
Foundation Slab
Structure Type Brick
Schools
School District Denton Isd
Others
Restrictions Deed
Ownership Jennifer Cobb
Acceptable Financing Cash, Conventional, FHA, VA Loan
Listing Terms Cash, Conventional, FHA, VA Loan
Financing Conventional
Read Less

©2024 North Texas Real Estate Information Systems.
Bought with Sai Krishna Byra • Next Level Realty
GET MORE INFORMATION




