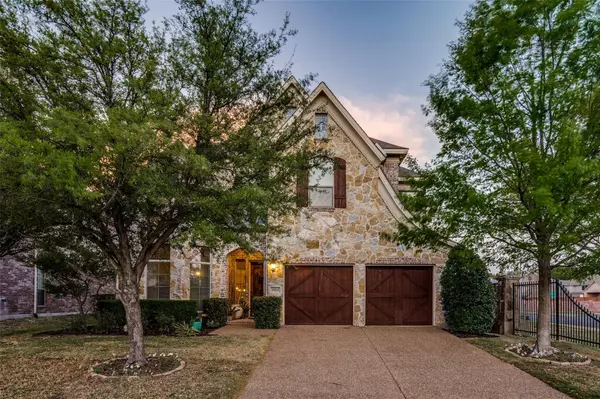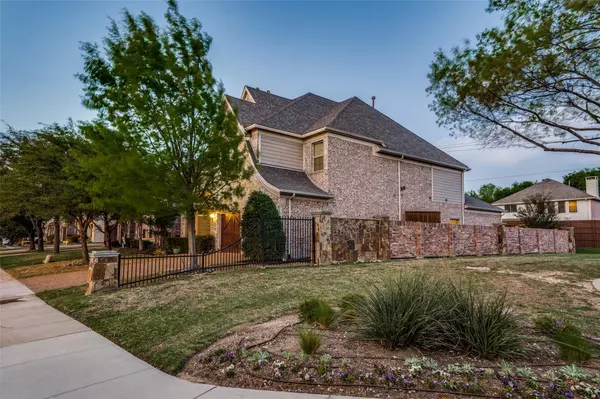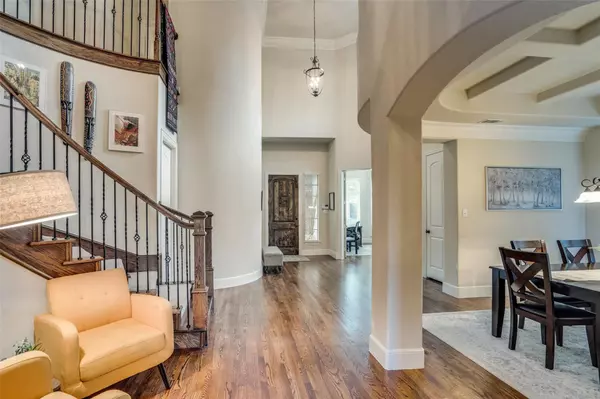For more information regarding the value of a property, please contact us for a free consultation.
6004 Garden Gate Drive Plano, TX 75024
Want to know what your home might be worth? Contact us for a FREE valuation!

Our team is ready to help you sell your home for the highest possible price ASAP
Key Details
Property Type Single Family Home
Sub Type Single Family Residence
Listing Status Sold
Purchase Type For Sale
Square Footage 3,667 sqft
Price per Sqft $190
Subdivision Pointe West (Cpl)
MLS Listing ID 20026170
Sold Date 09/12/22
Style Traditional
Bedrooms 4
Full Baths 4
HOA Fees $56/ann
HOA Y/N Mandatory
Year Built 2011
Annual Tax Amount $10,971
Lot Size 6,377 Sqft
Acres 0.1464
Property Description
*PRICED TO SELL*BACK ON MARKET* Hurry before school starts and enjoy your 2011 built Grand Home in sought after West Plano! Don't miss out on this 4 bedroom, 4 full bath beauty! Home is spacious, open and bright with grand staircase, hardwood floors downstairs, and an outdoor pergola to enjoy with family. Home is on a corner lot with tons of privacy to enjoy late night barbeques with family and friends. 3 bedrooms, 2 bathrooms, gameroom, AND media area is located upstairs. Living space has soaring ceilings that open up to the kitchen with granite counters, large island with seating and abundant amounts of natural light. The downstairs primary suite has bay windows, separate vanities, free standing tub and large closet. Large flex space downstairs with full bathroom nearby is being used as office. Walking distance to Sunset Park. Minutes away from DNT, 121,& George Bush. 25 minutes to downtown Dallas. Plano ISD including Barksdale, Renner, & W Plano Sr High.
Location
State TX
County Collin
Direction From DNT take Windhaven west. Take Right on Garden Gate Dr. Home is first on the right. Use GPS.
Rooms
Dining Room 1
Interior
Interior Features Built-in Features, Cable TV Available, Decorative Lighting, Granite Counters, High Speed Internet Available, Kitchen Island, Natural Woodwork, Open Floorplan, Pantry, Smart Home System
Heating Fireplace(s), Natural Gas
Cooling Ceiling Fan(s), Central Air
Flooring Carpet, Ceramic Tile, Hardwood
Fireplaces Number 1
Fireplaces Type Family Room, Gas
Appliance Dishwasher, Disposal, Electric Oven, Gas Cooktop, Tankless Water Heater, Vented Exhaust Fan
Heat Source Fireplace(s), Natural Gas
Laundry Electric Dryer Hookup, Full Size W/D Area, Washer Hookup, On Site
Exterior
Exterior Feature Covered Patio/Porch, Rain Gutters, Lighting, Private Yard
Garage Spaces 2.0
Fence Fenced, Wood
Utilities Available Cable Available, City Sewer, City Water, Concrete, Curbs, Electricity Connected, Sidewalk
Roof Type Composition,Shingle
Garage Yes
Building
Lot Description Corner Lot, Few Trees, Landscaped, Sprinkler System, Subdivision
Story Two
Foundation Slab
Structure Type Brick,Wood
Schools
High Schools Plano West
School District Plano Isd
Others
Acceptable Financing Cash, Conventional, FHA, VA Loan
Listing Terms Cash, Conventional, FHA, VA Loan
Financing Conventional
Special Listing Condition Utility Easement
Read Less

©2024 North Texas Real Estate Information Systems.
Bought with Alden Chiu • JPAR - Uptown
GET MORE INFORMATION




