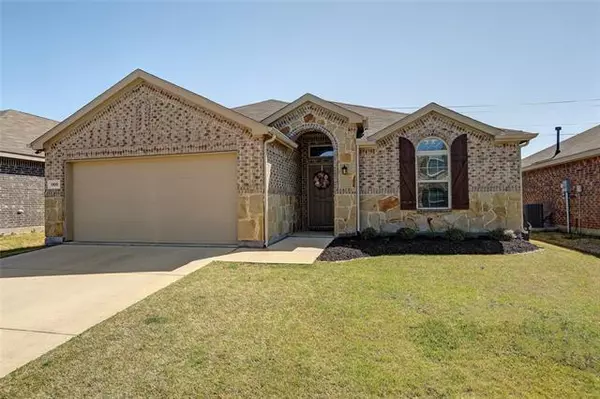For more information regarding the value of a property, please contact us for a free consultation.
1305 Alamandine Avenue Cross Roads, TX 76227
Want to know what your home might be worth? Contact us for a FREE valuation!

Our team is ready to help you sell your home for the highest possible price ASAP
Key Details
Property Type Single Family Home
Sub Type Single Family Residence
Listing Status Sold
Purchase Type For Sale
Square Footage 1,686 sqft
Price per Sqft $219
Subdivision Hillstone Pointe West Phase 1
MLS Listing ID 20024640
Sold Date 05/16/22
Style Traditional
Bedrooms 3
Full Baths 2
HOA Fees $35/ann
HOA Y/N Mandatory
Year Built 2018
Annual Tax Amount $3,898
Lot Size 5,488 Sqft
Acres 0.126
Property Description
Location! Location! Location! This darling Lennar stone elevation home is nestled within minutes to an expanding and growing area along Hwy 380. Charming, single story home is located in a neighborhood with No PID, MUD or City Tax! A well maintained floorplan with an open kitchen including gas cooking, an abundance of granite countertop space, espresso stained cabinets, island and plenty of room for a large dining room table. Open to the living room, there are numerous windows that allow a lot of natural light catering to this area. The master bedroom is large enough to include a small office space or additional sitting area. Master bath is a nice size including a garden tub and stand up shower with decorative subway tiles. Two additional bedrooms both include walk-in closets. Decent size backyard large enough for play and includes a covered patio. Community has a large pool, splash park and playground. OPEN HOUSE SATURDAY 12-3
Location
State TX
County Denton
Community Community Pool, Curbs, Playground, Sidewalks
Direction From 380, head north along 720/Oak Grove Lane. First left on Granite Way. Left on Alamandine and home located on left (faces west).
Rooms
Dining Room 1
Interior
Interior Features Cable TV Available, Decorative Lighting, Granite Counters, High Speed Internet Available
Heating Central, Natural Gas
Cooling Ceiling Fan(s), Central Air, Electric
Flooring Carpet, Ceramic Tile
Appliance Built-in Refrigerator, Dishwasher, Disposal, Gas Oven, Plumbed For Gas in Kitchen
Heat Source Central, Natural Gas
Laundry Electric Dryer Hookup, Full Size W/D Area, Washer Hookup
Exterior
Exterior Feature Covered Patio/Porch, Rain Gutters
Garage Spaces 2.0
Fence Wood
Community Features Community Pool, Curbs, Playground, Sidewalks
Utilities Available Cable Available, City Sewer, City Water, Community Mailbox, Curbs, Sidewalk
Roof Type Composition
Garage Yes
Building
Lot Description Interior Lot, Sprinkler System, Subdivision
Story One
Foundation Slab
Structure Type Brick
Schools
School District Denton Isd
Others
Ownership contact agent
Acceptable Financing Cash, Conventional, FHA, VA Loan
Listing Terms Cash, Conventional, FHA, VA Loan
Financing Conventional
Read Less

©2024 North Texas Real Estate Information Systems.
Bought with Richard Doku • Daystar Realtors
GET MORE INFORMATION




