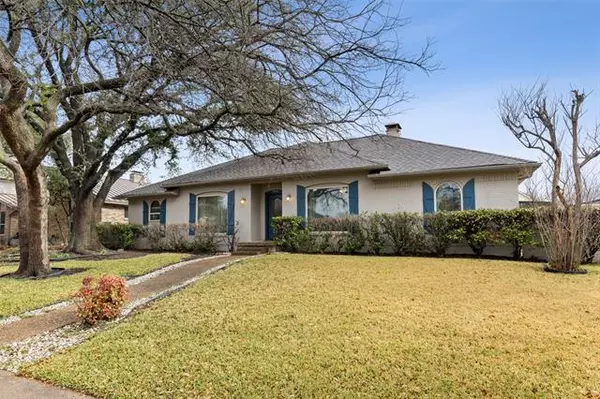For more information regarding the value of a property, please contact us for a free consultation.
9511 Robin Meadow Drive Dallas, TX 75243
Want to know what your home might be worth? Contact us for a FREE valuation!

Our team is ready to help you sell your home for the highest possible price ASAP
Key Details
Property Type Single Family Home
Sub Type Single Family Residence
Listing Status Sold
Purchase Type For Sale
Square Footage 3,017 sqft
Price per Sqft $215
Subdivision Town Creek
MLS Listing ID 20021014
Sold Date 05/23/22
Style Traditional
Bedrooms 4
Full Baths 3
HOA Fees $3/ann
HOA Y/N Voluntary
Year Built 1975
Annual Tax Amount $13,236
Lot Size 8,537 Sqft
Acres 0.196
Property Description
Located in the desirable Town Creek neighborhood of Lake Highlands, this home features a 3-car garage, vaulted ceilings, ornamental trim, beautiful built-ins, and a functional floorplan. The gourmet kitchen features granite countertops, gas cooktop, double ovens & slate flooring. The kitchen opens onto the circular breakfast nook & wet bar. The living room is anchored by a fireplace & features vaulted ceilings, beautiful trim work, an eye-catching bookcase, & views of the private courtyard. Relax in the spacious primary bedroom & spa-like bathroom complete with a deep tub, high-end lighting, stone walk-in shower, his & hers closets, & separate vanities. The office is located off the front of the home with french doors offering plenty of natural light for your work from home environment. Utilize the fourth bedroom as a flex space perfect for a home gym or kids playroom. Enjoy the neighborhood running trails by the creek. Welcome home! **SHOWINGS BEGIN FRIDAY, APRIL 8TH**
Location
State TX
County Dallas
Direction From 635 East take exit 17 towards Abrams, Right on Abrams, Left of Meadowknoll, Left on Robin Meadow. House is on the left.
Rooms
Dining Room 2
Interior
Interior Features Built-in Features, Cable TV Available, Decorative Lighting, Granite Counters, High Speed Internet Available, Pantry, Walk-In Closet(s), Wet Bar
Heating Central, Natural Gas
Cooling Central Air, Electric
Flooring Carpet, Slate, Wood
Fireplaces Number 1
Fireplaces Type Gas Logs, Gas Starter, Wood Burning
Appliance Dishwasher, Disposal, Gas Cooktop, Double Oven, Plumbed For Gas in Kitchen, Vented Exhaust Fan
Heat Source Central, Natural Gas
Laundry In Hall, Full Size W/D Area
Exterior
Exterior Feature Rain Gutters
Garage Spaces 3.0
Fence Wood
Utilities Available City Sewer, City Water
Roof Type Composition
Garage Yes
Building
Lot Description Few Trees, Interior Lot
Story One
Foundation Pillar/Post/Pier
Structure Type Brick
Schools
School District Richardson Isd
Others
Ownership See Tax records
Acceptable Financing Cash, Conventional
Listing Terms Cash, Conventional
Financing Conventional
Read Less

©2024 North Texas Real Estate Information Systems.
Bought with Quang Bui • Seeto Realty
GET MORE INFORMATION




