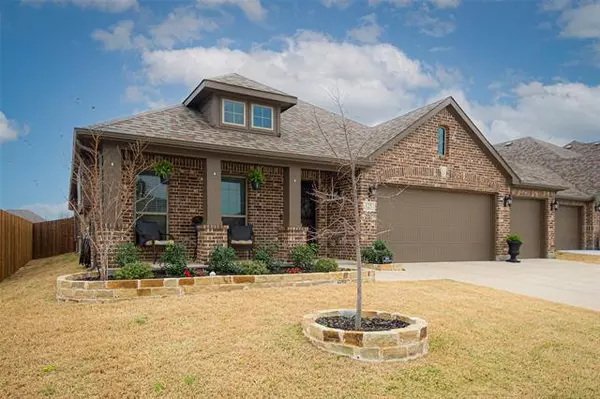For more information regarding the value of a property, please contact us for a free consultation.
125 Thompson Drive Van Alstyne, TX 75495
Want to know what your home might be worth? Contact us for a FREE valuation!

Our team is ready to help you sell your home for the highest possible price ASAP
Key Details
Property Type Single Family Home
Sub Type Single Family Residence
Listing Status Sold
Purchase Type For Sale
Square Footage 1,835 sqft
Price per Sqft $215
Subdivision Georgetown Village Iv Addition
MLS Listing ID 20021613
Sold Date 05/05/22
Style Traditional
Bedrooms 4
Full Baths 2
HOA Fees $20
HOA Y/N Mandatory
Year Built 2019
Lot Size 7,405 Sqft
Acres 0.17
Lot Dimensions 45 x 120
Property Description
*OFFER DEADLINE APRIL 3, 2022 BY 8 P.M.* Hard to find, impeccable home with 4 bedrooms, 2 bathrooms AND an office located in highly sought after VAISD and within walking distance to Partin Elementary. Upon walking in you will be awed by the 10ft ceilings and rounded archways that give the home an elegant feel. You will fall in love with the open floor plan and high quality hand-scraped hardwood flooring that ties in the kitchen, dining, living area and hallway. Kitchen is stunning with all white 42in upper cabinets, subway tile backsplash and beautiful granite countertops and kitchen island. Owner's suite has a massive walk in closet! Double doors lead to the ensuite bathroom with dual sinks, private water closet, glass shower and separate tub. Whole home air purification system ties into existing HVAC keeps allergens down to a minimum. Owner installed a functional 8 x 8 storage shed that matches the home. Custom made Christmas lights are a fun bonus! Owner needs a 30 day leaseback.
Location
State TX
County Grayson
Community Community Pool, Greenbelt, Park, Sidewalks
Direction From US75 exit 51, County Line Road, travel N on Kelly Lane, Right on Thompson Dr. Sign in yard.
Rooms
Dining Room 1
Interior
Interior Features Decorative Lighting, Granite Counters, High Speed Internet Available, Kitchen Island, Open Floorplan, Walk-In Closet(s)
Heating Central, Electric, Heat Pump
Cooling Ceiling Fan(s), Central Air
Flooring Carpet, Hardwood, Tile
Equipment Air Purifier, Irrigation Equipment
Appliance Dishwasher, Disposal, Electric Range, Microwave, Plumbed for Ice Maker
Heat Source Central, Electric, Heat Pump
Laundry Electric Dryer Hookup, Washer Hookup
Exterior
Exterior Feature Rain Gutters
Garage Spaces 3.0
Fence Wood
Community Features Community Pool, Greenbelt, Park, Sidewalks
Utilities Available City Sewer, City Water, Underground Utilities
Roof Type Composition
Garage Yes
Building
Lot Description Interior Lot, Sprinkler System
Story One
Foundation Slab
Structure Type Brick
Schools
School District Van Alstyne Isd
Others
Restrictions Deed
Ownership Rickie Jones Jr.
Financing Cash
Special Listing Condition Deed Restrictions, Survey Available
Read Less

©2024 North Texas Real Estate Information Systems.
Bought with Lisa Birdsong • Compass RE Texas, LLC
GET MORE INFORMATION




