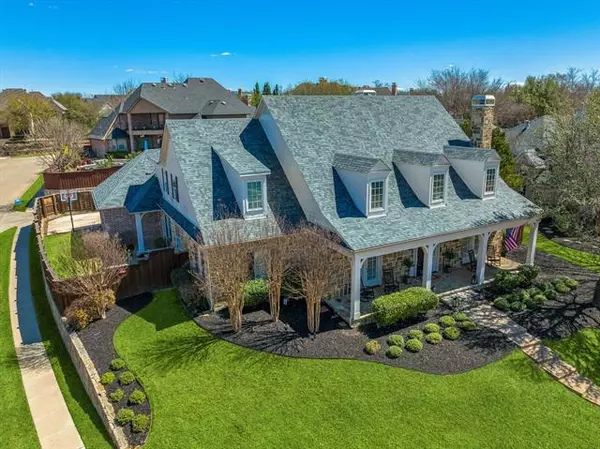For more information regarding the value of a property, please contact us for a free consultation.
1006 Pampa Drive Allen, TX 75013
Want to know what your home might be worth? Contact us for a FREE valuation!

Our team is ready to help you sell your home for the highest possible price ASAP
Key Details
Property Type Single Family Home
Sub Type Single Family Residence
Listing Status Sold
Purchase Type For Sale
Square Footage 4,902 sqft
Price per Sqft $254
Subdivision Twin Creeks Ph 5B
MLS Listing ID 20016969
Sold Date 05/11/22
Style Traditional
Bedrooms 5
Full Baths 3
Half Baths 1
HOA Fees $26
HOA Y/N Mandatory
Year Built 2000
Annual Tax Amount $14,623
Lot Size 0.360 Acres
Acres 0.36
Lot Dimensions 74x186x110x138
Property Description
Gorgeous custom home in highly sought after Twin Creeks neighborhood located on a corner lot and cul-de-sac. This home features hand-scraped hardwoods, solid wood doors, plantation shutters, two staircases and windows throughout allowing for plenty of natural light. Kitchen features open concept, granite counters, built-in refrigerator, stainless appliances and large pantry. Plenty of storage with three walk-out attics, game-media room, exercise room, wine closet and large storage room that easily converts to an additional bathroom. Peaceful backyard oasis includes pool & spa, built-in gas fire pit, outdoor kitchen with built-in grill, sink and refrigerator. Bonus side yard has raised gardens beds and porch. All in Allens premier golf community with 2 pools, tennis, clubhouse, parks playgrounds and more. A truly stunning home!
Location
State TX
County Collin
Community Club House, Community Pool, Golf, Greenbelt, Jogging Path/Bike Path, Lake, Park, Perimeter Fencing, Playground, Tennis Court(S)
Direction From 75, West on McDermott, right on Twin Creeks Dr. left on Glen Rose, left on Pampa Drive, right into cul-de-sac, house is on the left.
Rooms
Dining Room 2
Interior
Interior Features Cable TV Available, Decorative Lighting, High Speed Internet Available, Multiple Staircases, Sound System Wiring
Heating Central, Natural Gas, Zoned
Cooling Ceiling Fan(s), Central Air, Electric, Zoned
Flooring Carpet, Wood
Fireplaces Number 2
Fireplaces Type Gas Logs, Gas Starter
Equipment Home Theater, Negotiable
Appliance Built-in Refrigerator, Dishwasher, Disposal, Electric Cooktop, Electric Oven, Microwave, Double Oven
Heat Source Central, Natural Gas, Zoned
Laundry Utility Room
Exterior
Exterior Feature Attached Grill, Covered Patio/Porch, Fire Pit, Garden(s), Rain Gutters, Outdoor Kitchen
Garage Spaces 3.0
Fence Wood
Pool Diving Board, Gunite, Heated, In Ground, Pool/Spa Combo
Community Features Club House, Community Pool, Golf, Greenbelt, Jogging Path/Bike Path, Lake, Park, Perimeter Fencing, Playground, Tennis Court(s)
Utilities Available Alley, City Sewer, City Water, Concrete, Curbs, Sidewalk, Underground Utilities
Roof Type Composition
Garage Yes
Private Pool 1
Building
Lot Description Corner Lot, Cul-De-Sac, Landscaped, Many Trees, Sprinkler System, Subdivision
Story Two
Foundation Slab
Structure Type Brick,Rock/Stone
Schools
School District Allen Isd
Others
Ownership Dennis Stanko
Acceptable Financing Cash, Conventional, VA Loan, Other
Listing Terms Cash, Conventional, VA Loan, Other
Financing Conventional
Special Listing Condition Aerial Photo, Survey Available
Read Less

©2025 North Texas Real Estate Information Systems.
Bought with Heather Buskuhl • Compass RE Texas, LLC



