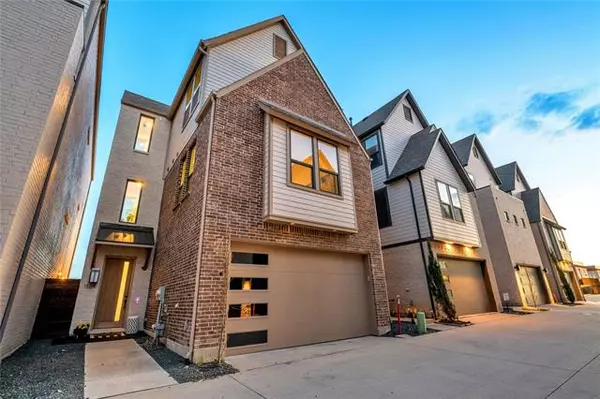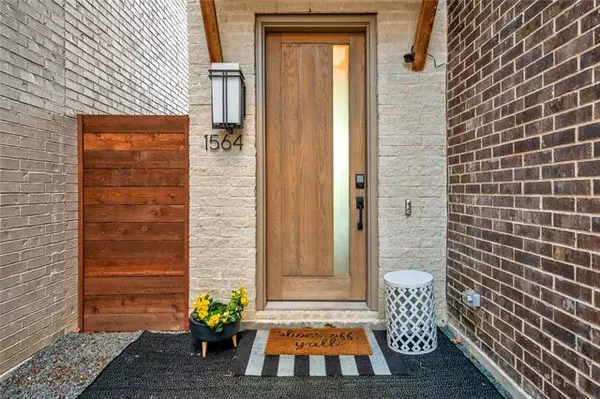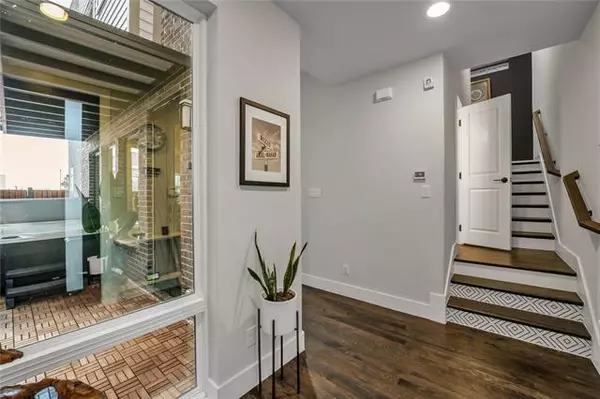For more information regarding the value of a property, please contact us for a free consultation.
1564 Sparrow Lane Richardson, TX 75082
Want to know what your home might be worth? Contact us for a FREE valuation!

Our team is ready to help you sell your home for the highest possible price ASAP
Key Details
Property Type Single Family Home
Sub Type Single Family Residence
Listing Status Sold
Purchase Type For Sale
Square Footage 2,805 sqft
Price per Sqft $267
Subdivision Residences At Cityline
MLS Listing ID 20010948
Sold Date 05/11/22
Style Modern Farmhouse
Bedrooms 3
Full Baths 3
Half Baths 1
HOA Fees $166/ann
HOA Y/N Mandatory
Year Built 2019
Annual Tax Amount $11,788
Lot Size 1,785 Sqft
Acres 0.041
Property Description
Dont miss this opportunity to own a home at CityLine! This 2019 gem is 1 of 32 single family homes in the CityLine development. A Modern entry door, white oak hardwood floors, quartz countertops, white Shaker-style cabinets, designer tile treatments, and custom lighting. Engineered monolithic slab foundations with dual paned,low-E insulated glass windows, and 30-year shingle roof with full rain gutter system along with a 16-SEER dual-zoned AC. In the kitchen, youll find KitchenAid stainless steel appliance package that includes a 36-inch gas cooktop, sleek canopy hood, dishwasher with third rack, and convection oven. This home has a large private courtyard on the side of the home complete with hottub! Kitchen and living on the first floor with primary bedroom and 1 guest room on the 2nd floor with a reading nook dividing the bedrooms. Up to the third floor you will enjoy the 3rd bedroom with an additional living or game room and access to your third floor covered patio.
Location
State TX
County Collin
Direction Use GPS please
Rooms
Dining Room 1
Interior
Interior Features Cable TV Available, Decorative Lighting, Eat-in Kitchen, Flat Screen Wiring, High Speed Internet Available, Kitchen Island
Heating Central, Natural Gas
Cooling Central Air, Electric
Flooring Carpet, Hardwood
Fireplaces Number 1
Fireplaces Type Gas
Appliance Commercial Grade Range, Dishwasher, Disposal, Gas Cooktop
Heat Source Central, Natural Gas
Laundry Electric Dryer Hookup, Full Size W/D Area, Washer Hookup
Exterior
Exterior Feature Balcony, Covered Patio/Porch, Rain Gutters, Private Yard
Garage Spaces 2.0
Fence Metal
Utilities Available City Sewer, City Water
Roof Type Composition
Garage Yes
Building
Story Three Or More
Foundation Slab
Structure Type Brick
Schools
High Schools Plano East
School District Plano Isd
Others
Restrictions Deed
Ownership Laura Rizzo & Amr Abdel-Wahab
Acceptable Financing Cash, Conventional
Listing Terms Cash, Conventional
Financing Cash
Read Less

©2025 North Texas Real Estate Information Systems.
Bought with Allen Dillwith • DHS Realty



