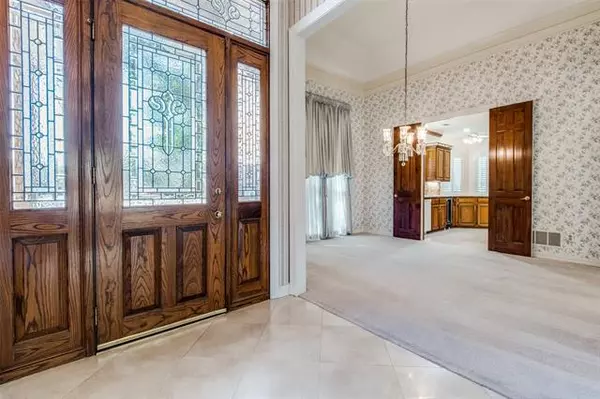For more information regarding the value of a property, please contact us for a free consultation.
7004 Harvey Lane Plano, TX 75025
Want to know what your home might be worth? Contact us for a FREE valuation!

Our team is ready to help you sell your home for the highest possible price ASAP
Key Details
Property Type Single Family Home
Sub Type Single Family Residence
Listing Status Sold
Purchase Type For Sale
Square Footage 2,647 sqft
Price per Sqft $226
Subdivision Whiffletree V
MLS Listing ID 20000586
Sold Date 04/07/22
Style Traditional
Bedrooms 4
Full Baths 3
HOA Fees $10/ann
HOA Y/N Voluntary
Year Built 1986
Annual Tax Amount $8,288
Lot Size 9,147 Sqft
Acres 0.21
Property Description
Meticulously maintained one story that lives a lot larger than its' 2647 square feet. Gorgeous entry w leaded glass door and sidelights. Even prettier from the inside! Fabulous Great room w beamed volume ceiling and large wetbar. Large entry into the formal dining, great for flow! Two sided fireplace enjoyed from Great Room and Den. Wide hallways contribute to the spacious feel. Updated kitchen with wood accented carousel breakfast area. 4th bedroom, across from a cabana bath is perfect for a mother-in-law suite or a study. Primary bedroom is privately located in the rear of the home. Large en-suite bath with updated shower door and flooring. Great primary closet. Two bedrooms share a Jack and Jill bath. Covered patio. Updates include vinyl windows across front and side of home, water heaters 2, attic stairs, HVAC, roof. Whiffletree residents love the short walk to the public library, elementary school, lake, multiple playgrounds and parks!
Location
State TX
County Collin
Direction Take Legacy west from Independence to Harvey. Turn north on Harvey.
Rooms
Dining Room 2
Interior
Interior Features Built-in Features, Built-in Wine Cooler, Chandelier, Decorative Lighting, Double Vanity, Granite Counters, High Speed Internet Available, Natural Woodwork, Open Floorplan, Paneling, Pantry, Vaulted Ceiling(s), Wainscoting, Walk-In Closet(s), Wet Bar
Heating Central, Fireplace(s), Natural Gas
Cooling Ceiling Fan(s), Central Air, Electric
Flooring Carpet, Combination, Marble
Fireplaces Number 1
Fireplaces Type Brick, Den, Double Sided, Gas, Gas Starter, Great Room, Raised Hearth, See Through Fireplace, Wood Burning
Appliance Dishwasher, Disposal, Electric Cooktop, Electric Oven, Microwave
Heat Source Central, Fireplace(s), Natural Gas
Exterior
Exterior Feature Covered Patio/Porch, Rain Gutters, Lighting
Garage Spaces 2.0
Fence Wood
Utilities Available Alley, Asphalt, Cable Available, City Sewer, City Water, Curbs, Electricity Available, Individual Gas Meter, Individual Water Meter, Phone Available, Sidewalk
Roof Type Composition
Garage Yes
Building
Lot Description Few Trees, Irregular Lot, Landscaped, Lrg. Backyard Grass, Sprinkler System, Subdivision
Story One
Foundation Slab
Structure Type Brick
Schools
High Schools Plano Senior
School District Plano Isd
Others
Acceptable Financing Cash, Conventional
Listing Terms Cash, Conventional
Financing Conventional
Read Less

©2024 North Texas Real Estate Information Systems.
Bought with LaShawn Jackson • Coldwell Banker Apex, REALTORS
GET MORE INFORMATION




