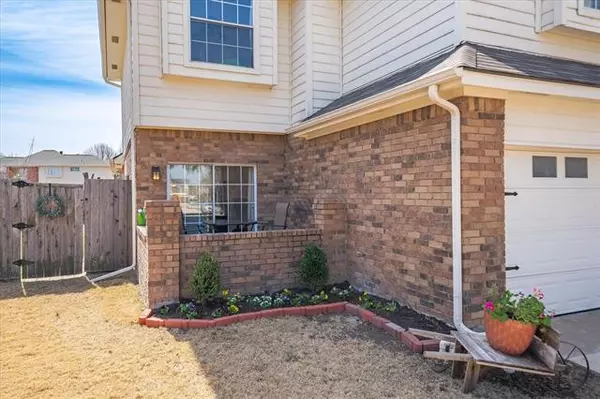For more information regarding the value of a property, please contact us for a free consultation.
3821 Branch Hollow Circle Carrollton, TX 75007
Want to know what your home might be worth? Contact us for a FREE valuation!

Our team is ready to help you sell your home for the highest possible price ASAP
Key Details
Property Type Single Family Home
Sub Type Single Family Residence
Listing Status Sold
Purchase Type For Sale
Square Footage 2,017 sqft
Price per Sqft $208
Subdivision Villages Of Indian Creek Ph 1
MLS Listing ID 20002909
Sold Date 03/31/22
Style Traditional
Bedrooms 3
Full Baths 3
HOA Fees $22/qua
HOA Y/N Mandatory
Year Built 1987
Annual Tax Amount $7,408
Lot Size 5,619 Sqft
Acres 0.129
Property Description
Highest and Best due Sunday March 6th at 7 pm. Meticulous and move in ready 2 story traditional sets at the back of picture perfect cul-de-sac. Just so happens to back up to the walking-jogging trails, out the back gate and off you go. This home brings it's own summer parties to the backyard with pool and hot tub. The interior is as fresh as the pictures show. Large downstairs with dual sided fireplace and views through to the pool and outdoor living. Huge windows allow lots of natural light into the home. Master bath upstairs has been renovated in 2021 with a spa like feel. Three bedroom and 2 baths upstairs, one bathroom down, laundry room is upstairs. Roof was replaced in 2018, Solar panels and Smart Home Nest system are both owned and convey with the home. Foundation has been repaired with 20 piers in 2021 with a transferable warranty. All the heavy lifting has been completed on this bright and comfy home making it ready for new owners.
Location
State TX
County Denton
Community Curbs, Greenbelt, Jogging Path/Bike Path, Park, Playground, Sidewalks
Direction From George Bush toll road go North on Old Denton Road, left on Branch Hollow and left on Branch Hollow Circle, at the end of cul de sac with sign in yard.
Rooms
Dining Room 2
Interior
Interior Features Cable TV Available, Decorative Lighting, Eat-in Kitchen, Flat Screen Wiring, High Speed Internet Available, Smart Home System, Vaulted Ceiling(s), Walk-In Closet(s)
Heating Active Solar, Central, Fireplace(s), Natural Gas
Cooling Ceiling Fan(s), Central Air, Electric
Flooring Carpet, Hardwood, Tile
Fireplaces Number 1
Fireplaces Type Brick, Den, Dining Room, Double Sided, Gas Logs
Appliance Dishwasher, Disposal, Electric Range, Microwave, Plumbed for Ice Maker, Vented Exhaust Fan
Heat Source Active Solar, Central, Fireplace(s), Natural Gas
Exterior
Exterior Feature Rain Gutters, Private Yard
Garage Spaces 2.0
Fence Back Yard, High Fence, Wood
Pool Fenced, Gunite, Heated, In Ground, Pool Sweep, Pool/Spa Combo, Pump
Community Features Curbs, Greenbelt, Jogging Path/Bike Path, Park, Playground, Sidewalks
Utilities Available Cable Available, City Sewer, City Water, Concrete, Curbs, Electricity Available, Individual Water Meter, Phone Available, Underground Utilities
Roof Type Composition
Garage Yes
Private Pool 1
Building
Lot Description Cul-De-Sac, Interior Lot, Landscaped, Level, Subdivision
Story Two
Foundation Slab
Structure Type Brick,Siding
Schools
School District Lewisville Isd
Others
Restrictions Building,Deed
Ownership Read
Acceptable Financing 1031 Exchange, Cash, Conventional, FHA, Fixed, FMHA, VA Loan
Listing Terms 1031 Exchange, Cash, Conventional, FHA, Fixed, FMHA, VA Loan
Financing Conventional
Special Listing Condition Aerial Photo, Deed Restrictions, Survey Available
Read Less

©2025 North Texas Real Estate Information Systems.
Bought with Matt Hilton • Keller Williams Central



