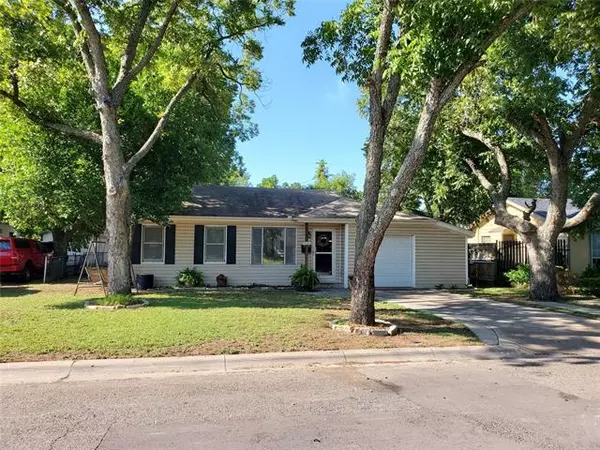For more information regarding the value of a property, please contact us for a free consultation.
5521 James Drive River Oaks, TX 76114
Want to know what your home might be worth? Contact us for a FREE valuation!

Our team is ready to help you sell your home for the highest possible price ASAP
Key Details
Property Type Single Family Home
Sub Type Single Family Residence
Listing Status Sold
Purchase Type For Sale
Square Footage 1,260 sqft
Price per Sqft $158
Subdivision River Oaks Park Add
MLS Listing ID 14730613
Sold Date 01/11/22
Style Traditional
Bedrooms 3
Full Baths 2
HOA Y/N None
Total Fin. Sqft 1260
Year Built 1947
Annual Tax Amount $3,712
Lot Size 7,230 Sqft
Acres 0.166
Property Description
Pride of ownership is immediately apparent as you enter this darling home in River Oaks. The original hardwood floors are in excellent shape and, although cozy, the kitchen boasts a wonderful open concept, looking onto the front living space. The split bedroom layout is great for the privacy of the master bedroom but the fenced in backyard and magnificent shade trees make this home perfect for a growing family. This home boasts updates throughout without losing the charm that homes of this era are known for. Modern fixtures, the farm sink and butcher block in the kitchen, the bonus storage buildings in the back yard and the wonderful location make this home a must see!
Location
State TX
County Tarrant
Direction From Downtown. Take Hwy 199 to River Oaks Blvd. and turn left. Take the blvd to James Dr and turn left. Property will be on the
Rooms
Dining Room 2
Interior
Interior Features Cable TV Available, High Speed Internet Available
Heating Central, Natural Gas
Cooling Attic Fan, Ceiling Fan(s), Central Air, Electric
Flooring Ceramic Tile, Wood
Appliance Dishwasher, Gas Range, Plumbed For Gas in Kitchen, Gas Water Heater
Heat Source Central, Natural Gas
Laundry Electric Dryer Hookup, Full Size W/D Area, Washer Hookup
Exterior
Exterior Feature Covered Patio/Porch, Storm Cellar, Storage
Garage Spaces 1.0
Fence Chain Link
Utilities Available All Weather Road, City Sewer, City Water, Curbs, Overhead Utilities
Roof Type Composition
Garage Yes
Building
Lot Description Interior Lot
Story One
Foundation Slab
Structure Type Vinyl Siding
Schools
Elementary Schools Castleberr
Middle Schools Marsh
High Schools Castleberr
School District Castleberry Isd
Others
Ownership Dustin Ingram, Jessica Ingram
Acceptable Financing Cash, Conventional, FHA
Listing Terms Cash, Conventional, FHA
Financing Cash
Read Less

©2024 North Texas Real Estate Information Systems.
Bought with Wendy Mann • Better Homes & Gardens, Winans
GET MORE INFORMATION




