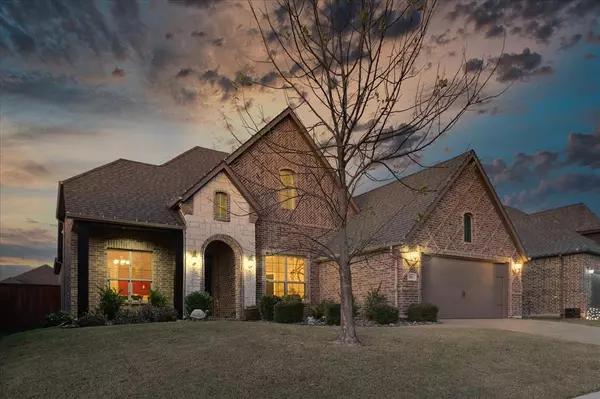For more information regarding the value of a property, please contact us for a free consultation.
186 Griffin Avenue Fate, TX 75189
Want to know what your home might be worth? Contact us for a FREE valuation!

Our team is ready to help you sell your home for the highest possible price ASAP
Key Details
Property Type Single Family Home
Sub Type Single Family Residence
Listing Status Sold
Purchase Type For Sale
Square Footage 3,263 sqft
Price per Sqft $171
Subdivision Williamsburg Phase 1A
MLS Listing ID 14719588
Sold Date 01/18/22
Style Traditional
Bedrooms 4
Full Baths 4
HOA Fees $62/ann
HOA Y/N Mandatory
Total Fin. Sqft 3263
Year Built 2013
Lot Size 8,712 Sqft
Acres 0.2
Property Description
Come and view this unique property in Fate, TX! This huge open floor plan flows together seamlessly. This home truly makes adequate use of every inch of square footage. When you enter this home you can't miss the custom home office(which can also be used as a bonus bedroom). The master suite has a huge walk in closet in the master bath. A hall doorway leads to a spacious area under the stairs that can be used for a play area for kids or pets. Take the stairs to reveal an added bedroom with full bath and a huge game room-library. Walk out the back door down stairs on to a cedar-stone lined patio with fireplace. You also can't miss the huge pool with hot tub and waterfall! Additional Storage space over garage!
Location
State TX
County Rockwall
Community Community Pool, Fitness Center, Park, Playground
Direction From Greenville: I-30 West to FM 551 South at Exit #73. Right on Charleston. Left on Commonwealth Ln. Left on Griffin Ave
Rooms
Dining Room 2
Interior
Interior Features Cable TV Available, High Speed Internet Available, Vaulted Ceiling(s)
Heating Central, Electric
Cooling Ceiling Fan(s), Central Air, Electric
Flooring Carpet, Ceramic Tile
Fireplaces Number 2
Fireplaces Type Brick, Gas Starter, Stone, Wood Burning
Appliance Dishwasher, Disposal, Gas Cooktop, Gas Oven, Microwave, Plumbed for Ice Maker, Vented Exhaust Fan, Water Softener
Heat Source Central, Electric
Laundry Electric Dryer Hookup, Full Size W/D Area, Washer Hookup
Exterior
Exterior Feature Covered Patio/Porch, Fire Pit, Rain Gutters
Garage Spaces 2.0
Fence Wood
Pool Gunite, In Ground, Pool/Spa Combo
Community Features Community Pool, Fitness Center, Park, Playground
Utilities Available City Sewer, City Water
Roof Type Composition
Total Parking Spaces 2
Garage Yes
Private Pool 1
Building
Lot Description Landscaped
Story Two
Foundation Slab
Level or Stories Two
Structure Type Brick
Schools
Elementary Schools Lupe Garcia
Middle Schools Herman E Utley
High Schools Heath
School District Rockwall Isd
Others
Ownership DeVisser
Acceptable Financing Cash, Conventional, FHA
Listing Terms Cash, Conventional, FHA
Financing Conventional
Special Listing Condition Survey Available
Read Less

©2025 North Texas Real Estate Information Systems.
Bought with Justin Croft • Berkshire HathawayHS PenFed TX



