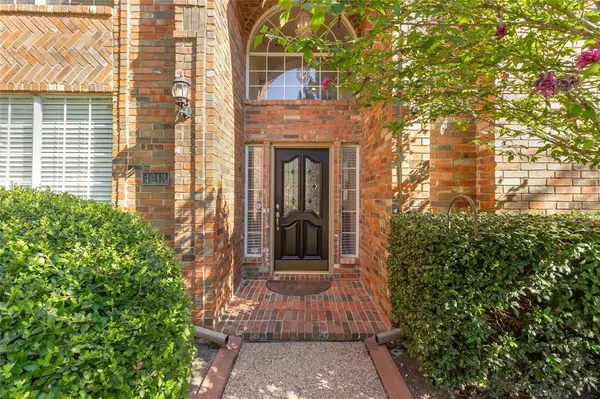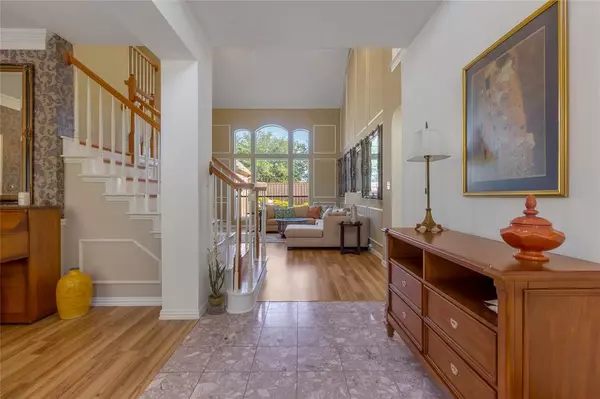For more information regarding the value of a property, please contact us for a free consultation.
4213 Mead Drive Plano, TX 75024
Want to know what your home might be worth? Contact us for a FREE valuation!

Our team is ready to help you sell your home for the highest possible price ASAP
Key Details
Property Type Single Family Home
Sub Type Single Family Residence
Listing Status Sold
Purchase Type For Sale
Square Footage 3,827 sqft
Price per Sqft $169
Subdivision Fairfax Hill Add
MLS Listing ID 14661467
Sold Date 10/15/21
Style Traditional
Bedrooms 5
Full Baths 3
Half Baths 1
HOA Fees $13/ann
HOA Y/N Mandatory
Total Fin. Sqft 3827
Year Built 1990
Annual Tax Amount $8,895
Lot Size 7,405 Sqft
Acres 0.17
Property Description
Meticulously maintained two story pool home situated in the heart of Plano. This unique home offers a great floor plan for an expanding or multi-generational family with an ELEVATOR. Entertaining family and friends is a breeze with two spacious living areas highlighted by a double sided fireplace. Wonderful wood-look and tile floors flow throughout, no carpet! Unwind in the secluded primary bedroom with a spacious en suite bath and WIC. Upstairs you'll find 4 large bedrooms and a game room with wet bar. Enjoy the private tranquil backyard retreat complete with a rebuilt heated pool with water features, BOB fence and plenty of patio space. Excellent location with nearby highways and wonderful Plano schools.
Location
State TX
County Collin
Direction From 121 exit Coit and head South. Turn right on Legacy, left on Preston Meadow, left on Fairfax Hill, left on Pickett, right on Mead. Home is on the left.
Rooms
Dining Room 2
Interior
Interior Features Cable TV Available, Decorative Lighting, Elevator, High Speed Internet Available, Vaulted Ceiling(s), Wainscoting, Wet Bar
Heating Central, Natural Gas
Cooling Ceiling Fan(s), Central Air, Electric
Flooring Ceramic Tile, Laminate, Marble, Wood
Fireplaces Number 2
Fireplaces Type Brick, Gas Logs, Gas Starter, See Through Fireplace, Wood Burning
Appliance Dishwasher, Disposal, Double Oven, Electric Cooktop, Electric Oven, Plumbed for Ice Maker, Vented Exhaust Fan
Heat Source Central, Natural Gas
Laundry Full Size W/D Area, Washer Hookup
Exterior
Exterior Feature Rain Gutters
Garage Spaces 2.0
Fence Wood
Pool Gunite, Heated, In Ground, Pool Sweep, Water Feature
Utilities Available Alley, City Sewer, City Water, Concrete, Curbs, Sidewalk
Roof Type Composition
Total Parking Spaces 2
Garage Yes
Private Pool 1
Building
Lot Description Few Trees, Interior Lot, Landscaped, Sprinkler System, Subdivision
Story Two
Foundation Slab
Level or Stories Two
Structure Type Brick
Schools
Elementary Schools Gulledge
Middle Schools Robinson
High Schools Plano West
School District Plano Isd
Others
Ownership See Tax
Acceptable Financing Cash, Conventional, FHA, VA Loan
Listing Terms Cash, Conventional, FHA, VA Loan
Financing Cash
Read Less

©2025 North Texas Real Estate Information Systems.
Bought with Kandice Vaughn • Redfin Corporation



