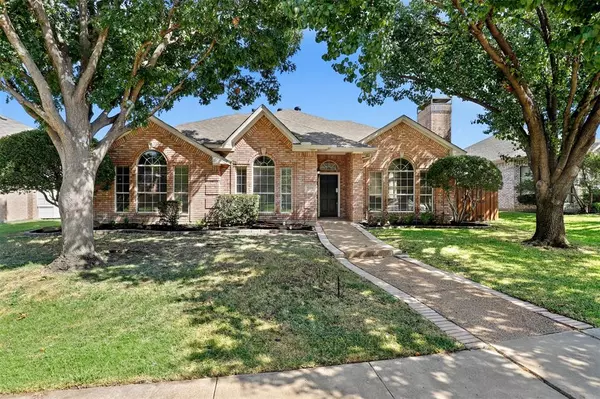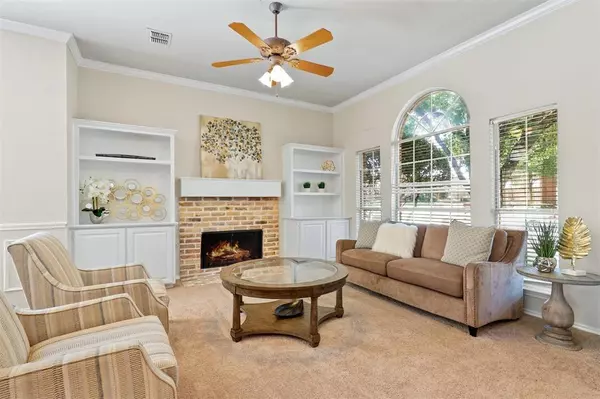For more information regarding the value of a property, please contact us for a free consultation.
2119 Alto Avenue Carrollton, TX 75007
Want to know what your home might be worth? Contact us for a FREE valuation!

Our team is ready to help you sell your home for the highest possible price ASAP
Key Details
Property Type Single Family Home
Sub Type Single Family Residence
Listing Status Sold
Purchase Type For Sale
Square Footage 2,132 sqft
Price per Sqft $211
Subdivision Carillon Hills North 3
MLS Listing ID 14675185
Sold Date 10/20/21
Bedrooms 4
Full Baths 2
HOA Y/N None
Total Fin. Sqft 2132
Year Built 1991
Annual Tax Amount $6,540
Lot Size 7,013 Sqft
Acres 0.161
Property Description
Beautifully renovated 4 bedroom in Carrollton with a backyard pool oasis! Step inside to an impressive formal living and dining room anchored by a brick wood-burning fireplace and built-ins. Airy and inviting living space features stunning views of the resort-style backyard and an abundance of natural light. The adjacent island kitchen showcases granite counters, SS appliances including a built-in double oven, and tons of storage space in the crisp white cabinetry. Relax in the primary bedroom retreat featuring a stylish spa-like bath with double sinks, soaking tub, and separate shower. Backyard is an entertainer's dream for hot Texas summers where a covered patio with ceiling fans and a sparkling pool awaits!
Location
State TX
County Denton
Direction Take Dallas North Tollway N to President George Bush Hwy in Collin County. Take the Midway Rd exit from President George Bush Turnpike W. Take Rosemeade Pkwy to Alto Ave in Carrollton and the property will be on the left.
Rooms
Dining Room 2
Interior
Interior Features Cable TV Available, Decorative Lighting, High Speed Internet Available
Heating Central, Natural Gas
Cooling Central Air, Electric
Flooring Carpet, Ceramic Tile, Laminate, Wood
Fireplaces Number 1
Fireplaces Type Wood Burning
Appliance Dishwasher, Disposal, Double Oven, Electric Cooktop, Electric Oven, Microwave, Plumbed for Ice Maker
Heat Source Central, Natural Gas
Laundry Electric Dryer Hookup, Full Size W/D Area, Gas Dryer Hookup, Washer Hookup
Exterior
Exterior Feature Covered Patio/Porch, Rain Gutters
Garage Spaces 2.0
Fence Wood
Pool In Ground, Vinyl
Utilities Available City Sewer, City Water
Roof Type Composition
Total Parking Spaces 2
Garage Yes
Private Pool 1
Building
Lot Description Greenbelt, Landscaped, Sprinkler System
Story One
Foundation Slab
Level or Stories One
Structure Type Brick
Schools
Elementary Schools Homestead
Middle Schools Arborcreek
High Schools Hebron
School District Lewisville Isd
Others
Restrictions No Known Restriction(s)
Ownership RedfinNow Borrower LLC
Acceptable Financing Cash, Conventional
Listing Terms Cash, Conventional
Financing Conventional
Read Less

©2025 North Texas Real Estate Information Systems.
Bought with Barbara Pactor • RE/MAX Premier



