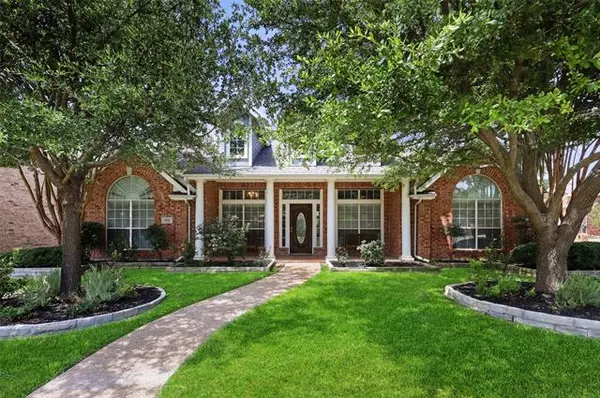For more information regarding the value of a property, please contact us for a free consultation.
3917 Rockwood Drive Plano, TX 75074
Want to know what your home might be worth? Contact us for a FREE valuation!

Our team is ready to help you sell your home for the highest possible price ASAP
Key Details
Property Type Single Family Home
Sub Type Single Family Residence
Listing Status Sold
Purchase Type For Sale
Square Footage 2,805 sqft
Price per Sqft $165
Subdivision Stoney Hollow Ph Five
MLS Listing ID 14650108
Sold Date 10/04/21
Style Ranch,Traditional
Bedrooms 4
Full Baths 3
HOA Fees $33/ann
HOA Y/N Mandatory
Total Fin. Sqft 2805
Year Built 2001
Annual Tax Amount $7,051
Lot Size 9,583 Sqft
Acres 0.22
Lot Dimensions 78x119x79x120
Property Description
Steps from beautiful Stoney Hollow Park where you can take a leisurely stroll around the lake, feeds the ducks, fly-fish or for the next-level of activity, there are hike&bike trails, sports fields & community pool. Min from the 800ac Oak Point Park & Nature Preserve (Plano's largest park) Everything is here in the highly sought after community of Stoney Hollow. 3917 has been meticulously maintained & is now ready for you to call home. Rare 1-story residence features an open & bright floorplan, perfect for families or owners who are ready to right-size. Private back lawn features an inviting spa w custom pergola & raised garden for fresh organic vegetables. See Home Story in Transaction desk for more details.
Location
State TX
County Collin
Community Club House, Community Pool, Jogging Path/Bike Path, Other, Park, Perimeter Fencing, Playground
Direction Parker Road to Coldwater Creek Lane to Rockwood Dr (left) - Home on left with sign in yard
Rooms
Dining Room 2
Interior
Interior Features Cable TV Available, Decorative Lighting, High Speed Internet Available, Sound System Wiring
Heating Central, Natural Gas
Cooling Ceiling Fan(s), Central Air, Electric
Flooring Ceramic Tile, Wood
Fireplaces Number 1
Fireplaces Type Wood Burning
Appliance Dishwasher, Disposal, Electric Cooktop, Microwave
Heat Source Central, Natural Gas
Laundry Electric Dryer Hookup, Full Size W/D Area, Washer Hookup
Exterior
Exterior Feature Rain Gutters
Garage Spaces 3.0
Fence Wood
Pool Separate Spa/Hot Tub
Community Features Club House, Community Pool, Jogging Path/Bike Path, Other, Park, Perimeter Fencing, Playground
Utilities Available City Sewer, City Water, Curbs, Individual Gas Meter, Individual Water Meter, Sidewalk
Roof Type Composition
Garage Yes
Building
Lot Description Corner Lot, Few Trees, Landscaped, Sprinkler System, Subdivision
Story One
Foundation Slab
Structure Type Brick
Schools
Elementary Schools Hickey
Middle Schools Bowman
High Schools Plano East
School District Plano Isd
Others
Restrictions Unknown Encumbrance(s)
Ownership See Offer Instructions
Acceptable Financing Cash, Conventional, FHA, VA Loan
Listing Terms Cash, Conventional, FHA, VA Loan
Financing Conventional
Read Less

©2024 North Texas Real Estate Information Systems.
Bought with Mary Harbour • Berkshire HathawayHS PenFed TX
GET MORE INFORMATION




