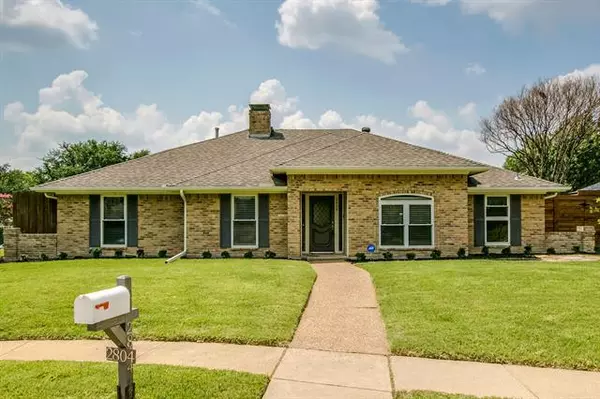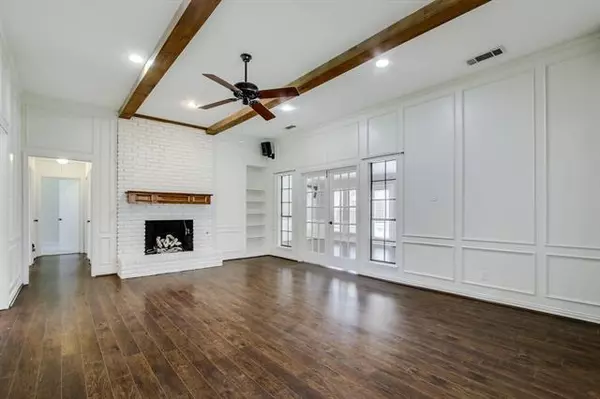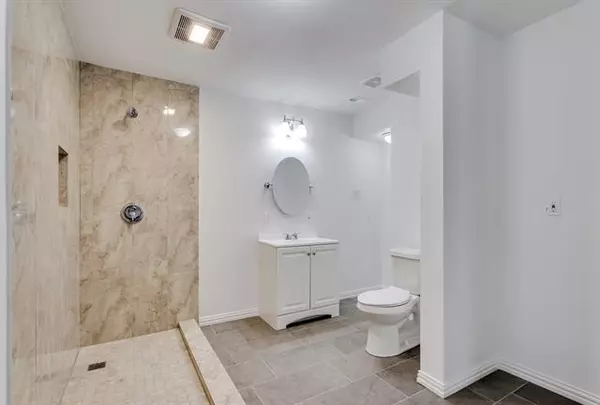For more information regarding the value of a property, please contact us for a free consultation.
2804 La Quinta Drive Plano, TX 75023
Want to know what your home might be worth? Contact us for a FREE valuation!

Our team is ready to help you sell your home for the highest possible price ASAP
Key Details
Property Type Single Family Home
Sub Type Single Family Residence
Listing Status Sold
Purchase Type For Sale
Square Footage 2,145 sqft
Price per Sqft $198
Subdivision Independence Square Sec 1
MLS Listing ID 14614171
Sold Date 09/03/21
Style Traditional
Bedrooms 3
Full Baths 3
HOA Y/N None
Total Fin. Sqft 2145
Year Built 1979
Lot Size 10,018 Sqft
Acres 0.23
Property Description
Beautifully kept & updated 3 bed 3 bath home with pool and spa in Plano! This home features decorative lighting, enclosed gate w carport, 1 car grge, gas log white painted fireplace with high ceilings and wooden beams, granite countertops, stainless steel appl with gas stovetop, oven & microwave eat-in kitchen! Master bedroom is spacious with 2 closets, 2 vanities, walk-in shower with body sprays and waterfall head, jetted elevated tub with beautiful tile design! Bedrooms are spacious with closet space. Sunroom with full bath with walk-in huge shower, closet space & beautifully designed look. Backyard oasis has sparkling pool w spa, covered patio & sitting area with grass space perfect for entertaining guests!
Location
State TX
County Collin
Direction Independence to Loch Haven, go east, quick right, follow around the corner to La Quinta, home on the right.
Rooms
Dining Room 2
Interior
Interior Features Cable TV Available, Decorative Lighting, Flat Screen Wiring, High Speed Internet Available, Paneling, Smart Home System, Sound System Wiring, Vaulted Ceiling(s)
Heating Central, Natural Gas
Cooling Ceiling Fan(s), Central Air, Electric
Flooring Carpet, Ceramic Tile, Laminate
Fireplaces Number 1
Fireplaces Type Gas Logs
Appliance Dishwasher, Disposal, Electric Oven, Gas Cooktop, Microwave, Plumbed For Gas in Kitchen, Plumbed for Ice Maker, Vented Exhaust Fan, Gas Water Heater
Heat Source Central, Natural Gas
Laundry Electric Dryer Hookup, Full Size W/D Area, Gas Dryer Hookup, Washer Hookup
Exterior
Exterior Feature Storage
Garage Spaces 1.0
Carport Spaces 2
Fence Gate, Wood
Pool Gunite, Heated, In Ground, Pool/Spa Combo, Sport, Pool Sweep
Utilities Available Alley, All Weather Road, City Sewer, City Water, Curbs, Sidewalk, Underground Utilities
Roof Type Composition
Garage Yes
Private Pool 1
Building
Lot Description Few Trees, Interior Lot, Irregular Lot, Landscaped, Sprinkler System, Subdivision
Story One
Foundation Slab
Structure Type Brick
Schools
Elementary Schools Hughston
Middle Schools Haggard
High Schools Vines
School District Plano Isd
Others
Ownership Rebecca Dana
Acceptable Financing Cash, Conventional, FHA, VA Loan
Listing Terms Cash, Conventional, FHA, VA Loan
Financing Conventional
Read Less

©2024 North Texas Real Estate Information Systems.
Bought with Mary Costello • Classic Realty Group
GET MORE INFORMATION




