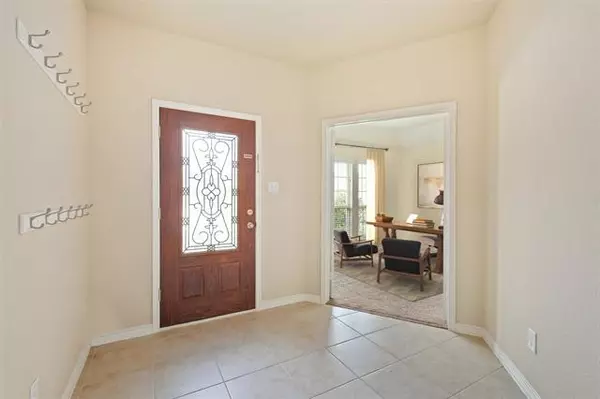For more information regarding the value of a property, please contact us for a free consultation.
5101 Cathy Drive Forney, TX 75126
Want to know what your home might be worth? Contact us for a FREE valuation!

Our team is ready to help you sell your home for the highest possible price ASAP
Key Details
Property Type Single Family Home
Sub Type Single Family Residence
Listing Status Sold
Purchase Type For Sale
Square Footage 1,918 sqft
Price per Sqft $166
Subdivision Clements Ranch Ph 1
MLS Listing ID 14639778
Sold Date 09/17/21
Style Traditional
Bedrooms 3
Full Baths 2
HOA Fees $50/ann
HOA Y/N Mandatory
Total Fin. Sqft 1918
Year Built 2017
Annual Tax Amount $6,983
Lot Size 6,272 Sqft
Acres 0.144
Lot Dimensions 50' x 125'
Property Description
Move-in ready 1-story home shows like new and is located in the much desired, amenities filled Clements Ranch! Light, bright, open floorplan with a backyard overlooks a beautiful greenbelt with great wide-open Western views (nothing will be built behind the home). 3 bdrms plus a study. Primary suite separate at the back of the home for privacy. Crisp white cabinetry, an island & granite counters in the kitchen. Fresh neutral paint that goes with any decor & upgraded tile in all traffic areas. Large living area open to eat-in kitchen with an oversized dining area. Covered patio and pool-sized yard! Community with pools, walking trail, park and more! 2-Car attached garage. Don't miss this incredible home!
Location
State TX
County Kaufman
Community Community Pool, Jogging Path/Bike Path
Direction Head northwest on FM740 N toward Lake Ray Hubbard DrTurn left on Lake Ray Hubbard DrTurn right on Whiltmore DrTurn left on Cathy DrDestination will be on the Left.
Rooms
Dining Room 1
Interior
Interior Features Cable TV Available, High Speed Internet Available
Heating Central, Electric
Cooling Ceiling Fan(s), Central Air, Electric
Flooring Carpet, Ceramic Tile
Fireplaces Number 1
Fireplaces Type Gas Logs, Gas Starter
Appliance Dishwasher, Disposal, Gas Cooktop, Gas Oven, Gas Range, Microwave, Plumbed for Ice Maker, Gas Water Heater
Heat Source Central, Electric
Laundry Electric Dryer Hookup, Full Size W/D Area, Washer Hookup
Exterior
Exterior Feature Covered Patio/Porch, Rain Gutters
Garage Spaces 2.0
Fence Wood
Community Features Community Pool, Jogging Path/Bike Path
Utilities Available Community Mailbox, Concrete, Curbs, MUD Sewer, MUD Water, Outside City Limits
Roof Type Composition
Garage Yes
Building
Lot Description Adjacent to Greenbelt, Few Trees, Interior Lot, Landscaped, Lrg. Backyard Grass, Sprinkler System, Subdivision
Story One
Foundation Slab
Structure Type Brick,Rock/Stone,Wood
Schools
Elementary Schools Lewis
Middle Schools Brown
High Schools North Forney
School District Forney Isd
Others
Restrictions No Known Restriction(s)
Ownership on file
Acceptable Financing Cash, Conventional, FHA, Texas Vet, VA Loan
Listing Terms Cash, Conventional, FHA, Texas Vet, VA Loan
Financing FHA
Read Less

©2024 North Texas Real Estate Information Systems.
Bought with Latoya Stevens • JPAR Arlington
GET MORE INFORMATION




