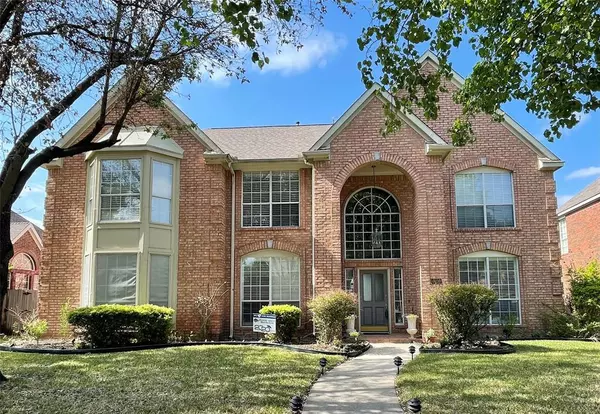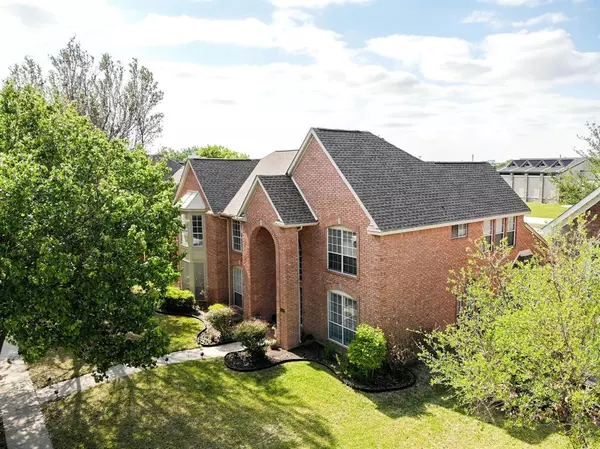For more information regarding the value of a property, please contact us for a free consultation.
4409 Delaware Lane Plano, TX 75024
Want to know what your home might be worth? Contact us for a FREE valuation!

Our team is ready to help you sell your home for the highest possible price ASAP
Key Details
Property Type Single Family Home
Sub Type Single Family Residence
Listing Status Sold
Purchase Type For Sale
Square Footage 3,630 sqft
Price per Sqft $137
Subdivision Fairfax Hill Add
MLS Listing ID 14558138
Sold Date 05/24/21
Style Traditional
Bedrooms 5
Full Baths 4
HOA Fees $13/ann
HOA Y/N Mandatory
Total Fin. Sqft 3630
Year Built 1991
Annual Tax Amount $8,298
Lot Size 7,405 Sqft
Acres 0.17
Property Description
Desirable home located in a sought after and well-established neighborhood in West Plano. This welcoming entryway leads to an open concept with soaring ceilings, polished wood floors, and an elegant fireplace as a focal point. The gourmet kitchen features an open concept design with granite countertops and SS appliances. A private Master Suite with a study, a grand Master bathroom and spacious walk-in closet. Formal Living, Dining and 2nd bedroom downstairs. The 2nd floor features a spacious Game room area & Media Room. Great curb appeal showcasing mature trees and impressive landscaping. Fabulous backyard space surrounded in lush landscaping that to adds to the ambiance. This home offers endless options.
Location
State TX
County Collin
Community Park, Playground
Direction Preston Meadow and Legacy. From Preston, turn East onto Legacy Dr. South onto Preston Meadow Dr. Turn left onto Delaware Ln
Rooms
Dining Room 2
Interior
Interior Features High Speed Internet Available, Vaulted Ceiling(s)
Heating Central, Natural Gas
Cooling Central Air, Electric
Flooring Carpet, Ceramic Tile, Wood
Fireplaces Number 1
Fireplaces Type Gas Starter
Appliance Dishwasher, Disposal, Electric Cooktop, Electric Oven, Microwave, Plumbed for Ice Maker, Vented Exhaust Fan
Heat Source Central, Natural Gas
Laundry Full Size W/D Area
Exterior
Garage Spaces 2.0
Carport Spaces 2
Fence Wood
Community Features Park, Playground
Utilities Available Alley, City Sewer, City Water
Roof Type Composition
Total Parking Spaces 2
Garage Yes
Building
Lot Description Few Trees, Landscaped, Lrg. Backyard Grass
Story Two
Foundation Slab
Level or Stories Two
Structure Type Brick
Schools
Elementary Schools Gulledge
Middle Schools Robinson
High Schools Plano West
School District Plano Isd
Others
Ownership See Agent
Acceptable Financing Cash, Conventional, FHA, VA Loan
Listing Terms Cash, Conventional, FHA, VA Loan
Financing Conventional
Read Less

©2025 North Texas Real Estate Information Systems.
Bought with Yalan Hu • 31 Realty, LLC



