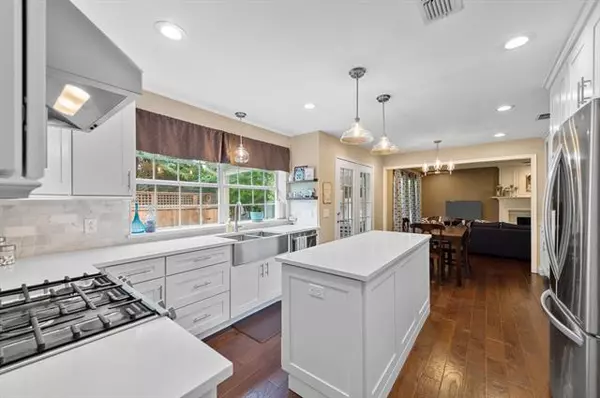For more information regarding the value of a property, please contact us for a free consultation.
710 Premier Place Grapevine, TX 76051
Want to know what your home might be worth? Contact us for a FREE valuation!

Our team is ready to help you sell your home for the highest possible price ASAP
Key Details
Property Type Single Family Home
Sub Type Single Family Residence
Listing Status Sold
Purchase Type For Sale
Square Footage 2,610 sqft
Price per Sqft $185
Subdivision Glade Crossing Iii Ph I
MLS Listing ID 14597558
Sold Date 07/14/21
Style Traditional
Bedrooms 4
Full Baths 2
Half Baths 1
HOA Y/N Voluntary
Total Fin. Sqft 2610
Year Built 1990
Annual Tax Amount $8,257
Lot Size 8,102 Sqft
Acres 0.186
Property Description
Multiple Offers first day - All Over List Price! Amazing 4 Bedroom backs to Bear Creek Park, bike trails connect throughout GV! Updated Kitchen, gorgeous white cabinets, quartz, farm sink, Bosch appliances, gas cooktop, microwave convection oven, marble backsplash. Updated owner's retreat; marble shower, freestanding tub, white cabinets. All baths updated. 1 ac unit updated 2016, Roof replaced 2015, Hot water heater 2017, recirculating pump 2018. Speakers in both living and back porch. Large, private yard gate leads to Park with trails! Tall fence, some of fence replaced 2016, some 2018. 2 living areas. OFFER DEADLINE June 15, NOON.
Location
State TX
County Tarrant
Community Park
Direction Hwy 121 South from downtown Grapevine, exit Hall Johnson, turn left on Hall Johnson, left on Preston Place, left on Windswept Ln, left on Premier Place, home on the right. Property backs to Bear Creek Park with access thru backyard gate.
Rooms
Dining Room 2
Interior
Interior Features Cable TV Available, High Speed Internet Available, Vaulted Ceiling(s)
Heating Central, Natural Gas, Zoned
Cooling Ceiling Fan(s), Central Air, Electric, Zoned
Flooring Carpet, Ceramic Tile, Wood
Fireplaces Number 1
Fireplaces Type Gas Logs, Gas Starter
Appliance Dishwasher, Disposal, Electric Oven, Gas Cooktop, Microwave, Plumbed for Ice Maker
Heat Source Central, Natural Gas, Zoned
Laundry Full Size W/D Area, Washer Hookup
Exterior
Exterior Feature Covered Patio/Porch, Rain Gutters
Garage Spaces 2.0
Fence Wood
Community Features Park
Utilities Available City Sewer, City Water, Concrete, Curbs, Individual Gas Meter, Individual Water Meter, Sidewalk
Roof Type Composition
Garage Yes
Building
Lot Description Few Trees, Landscaped, Lrg. Backyard Grass, Sprinkler System, Subdivision
Story Two
Foundation Slab
Structure Type Brick
Schools
Elementary Schools Grapevine
Middle Schools Heritage
High Schools Heritage
School District Grapevine-Colleyville Isd
Others
Ownership Jason and Elizabeth Ables
Acceptable Financing Cash, Conventional
Listing Terms Cash, Conventional
Financing Conventional
Special Listing Condition Survey Available
Read Less

©2025 North Texas Real Estate Information Systems.
Bought with Eric Wald • EXP REALTY



