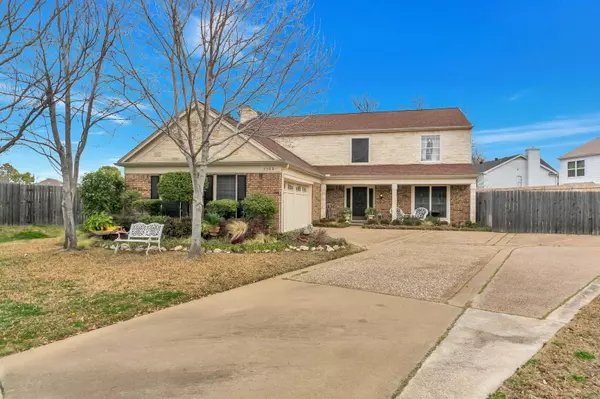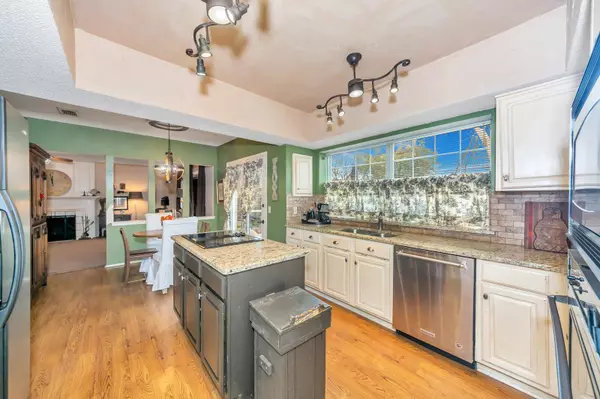For more information regarding the value of a property, please contact us for a free consultation.
3308 John Court N Hurst, TX 76054
Want to know what your home might be worth? Contact us for a FREE valuation!

Our team is ready to help you sell your home for the highest possible price ASAP
Key Details
Property Type Single Family Home
Sub Type Single Family Residence
Listing Status Sold
Purchase Type For Sale
Square Footage 2,778 sqft
Price per Sqft $116
Subdivision Heatherwood Estates
MLS Listing ID 14527124
Sold Date 03/31/21
Bedrooms 4
Full Baths 2
Half Baths 1
HOA Y/N None
Total Fin. Sqft 2778
Year Built 1987
Annual Tax Amount $9,014
Lot Size 0.325 Acres
Acres 0.325
Property Description
MULTIPLE OFFERS RECEIVED! BEST & FINAL BY SATURDAY, MARCH 6 AT 5:00 PM! Amazing find at a GREAT price in the highly sought after BISD! This 4 bedroom home on a quiet cul-de-sac in North Hurst is waiting for you to call it HOME! Great layout boasting a lg kitchen open to one of two large family rooms PLUS a giant master, formal dining space, instant hot water at kitchen sink & so much more! Outside you'll find a beautiful diving pool next to an amazing outdoor building with electricity & AC. The outdoor building has been used for an office, but could be a great pool house or workshop...It also has nice flooring & loft space. Outside you will also find an extended driveway space big enough for an RV!
Location
State TX
County Tarrant
Direction From 183, Go North on Precinct Line Rd, Right on Glade Rd, Left on John Ct. N....From Hwy 26 (Grapevine Hwy) go East on Glade, Right on John Ct. N. Home is in back of cul-de-sac.
Rooms
Dining Room 2
Interior
Interior Features Cable TV Available, High Speed Internet Available
Heating Central, Electric
Cooling Central Air, Electric
Flooring Carpet, Ceramic Tile, Laminate
Fireplaces Number 1
Fireplaces Type Wood Burning
Appliance Dishwasher, Disposal, Electric Cooktop, Electric Oven, Microwave, Plumbed for Ice Maker
Heat Source Central, Electric
Laundry Electric Dryer Hookup, Full Size W/D Area, Washer Hookup
Exterior
Exterior Feature Covered Patio/Porch, Rain Gutters, RV/Boat Parking, Storage
Garage Spaces 2.0
Fence Wood
Pool Diving Board, Gunite, In Ground
Utilities Available City Sewer, City Water, Curbs, Individual Water Meter
Roof Type Composition
Garage Yes
Private Pool 1
Building
Lot Description Cul-De-Sac, Few Trees, Landscaped, Lrg. Backyard Grass, Sprinkler System, Subdivision
Story Two
Foundation Slab
Structure Type Brick
Schools
Elementary Schools Porter
Middle Schools Smithfield
High Schools Birdville
School District Birdville Isd
Others
Ownership see tax
Acceptable Financing Cash, Conventional, FHA, VA Loan
Listing Terms Cash, Conventional, FHA, VA Loan
Financing Conventional
Read Less

©2024 North Texas Real Estate Information Systems.
Bought with Wynne Moore • Allie Beth Allman & Associates
GET MORE INFORMATION




