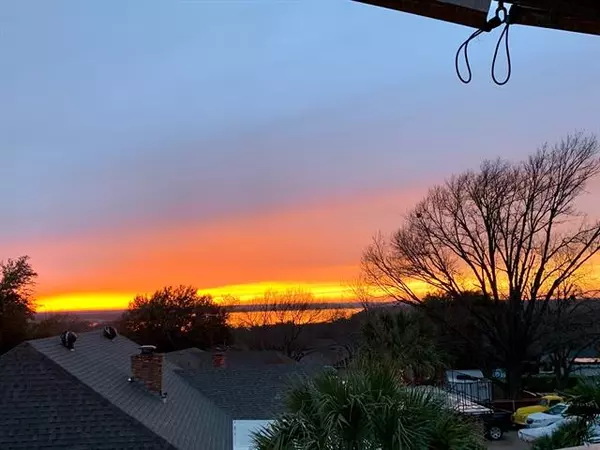For more information regarding the value of a property, please contact us for a free consultation.
7712 Woodside Hill Fort Worth, TX 76179
Want to know what your home might be worth? Contact us for a FREE valuation!

Our team is ready to help you sell your home for the highest possible price ASAP
Key Details
Property Type Single Family Home
Sub Type Single Family Residence
Listing Status Sold
Purchase Type For Sale
Square Footage 2,617 sqft
Price per Sqft $167
Subdivision Lake Country Estates Add
MLS Listing ID 14581716
Sold Date 06/09/21
Style Traditional
Bedrooms 3
Full Baths 3
Half Baths 1
HOA Fees $8/ann
HOA Y/N Voluntary
Total Fin. Sqft 2617
Year Built 1978
Annual Tax Amount $7,783
Lot Size 0.276 Acres
Acres 0.276
Property Description
Stunning & unique tri level home with SUNSET AND LAKEVIEWS! ~ Walls of windows & balcony overlooking Eagle Mountain Lake ~ 3 bedrooms each with private bath plus half bath for guests ~ This home is perfect for entertaining with wet bar and 2 wine fridges ~ Full renovation & redesigned kitchen, master bedroom with abundance of closet space & extension of balcony with iron & trex decking ~ Huge backyard & sprinkler system ~ Automatic gate to side oversized garage plus motor court ~ Main level boasts master, bedroom with full bath & guest bath, upper balcony level with living, kitchen dining & wet bar or coffee bar, third bottom level with large second master suite with private bath, utility & door to garage.
Location
State TX
County Tarrant
Community Boat Ramp, Community Dock, Greenbelt, Playground
Direction N on Boat Club Rd to W on Robertson. N on Prentiss which turns into Lake Country Dr. W on Woodside Hill.
Rooms
Dining Room 1
Interior
Interior Features Built-in Wine Cooler, Cable TV Available, Decorative Lighting, High Speed Internet Available, Multiple Staircases, Sound System Wiring, Vaulted Ceiling(s), Wet Bar
Heating Central, Natural Gas
Cooling Ceiling Fan(s), Central Air, Electric
Flooring Carpet, Ceramic Tile, Luxury Vinyl Plank, Wood
Fireplaces Number 1
Fireplaces Type Gas Logs, Gas Starter
Appliance Convection Oven, Dishwasher, Disposal, Electric Oven, Gas Cooktop, Microwave, Plumbed For Gas in Kitchen, Plumbed for Ice Maker, Vented Exhaust Fan, Gas Water Heater
Heat Source Central, Natural Gas
Exterior
Exterior Feature Balcony, Covered Patio/Porch, Rain Gutters
Garage Spaces 2.0
Fence Gate, Wrought Iron, Wood
Community Features Boat Ramp, Community Dock, Greenbelt, Playground
Utilities Available City Sewer, City Water, Underground Utilities
Roof Type Metal,Shake
Garage Yes
Building
Lot Description Interior Lot, Landscaped, Lrg. Backyard Grass, Sprinkler System, Subdivision, Water/Lake View
Story Three Or More
Foundation Slab
Structure Type Brick,Rock/Stone,Siding
Schools
Elementary Schools Eaglemount
Middle Schools Wayside
High Schools Boswell
School District Eagle Mt-Saginaw Isd
Others
Restrictions Deed
Ownership Paul S & Tiffany D Milan
Acceptable Financing Cash, Conventional, FHA, VA Loan
Listing Terms Cash, Conventional, FHA, VA Loan
Financing Cash
Special Listing Condition Aerial Photo, Survey Available
Read Less

©2025 North Texas Real Estate Information Systems.
Bought with Ruth Geisler • Century 21 Judge Fite Company



