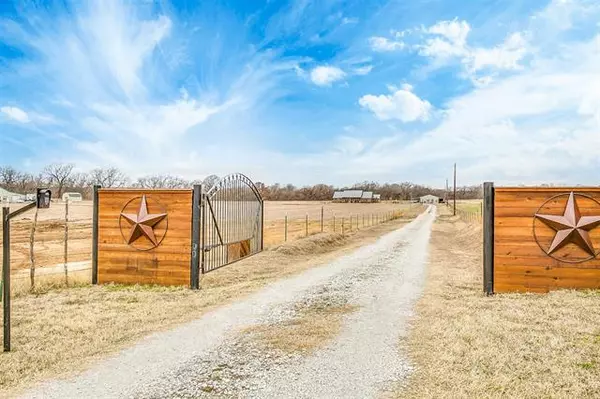For more information regarding the value of a property, please contact us for a free consultation.
1401 Finney Drive Weatherford, TX 76085
Want to know what your home might be worth? Contact us for a FREE valuation!

Our team is ready to help you sell your home for the highest possible price ASAP
Key Details
Property Type Single Family Home
Sub Type Single Family Residence
Listing Status Sold
Purchase Type For Sale
Square Footage 2,439 sqft
Price per Sqft $256
Subdivision Henrietta Whitten
MLS Listing ID 14521915
Sold Date 03/30/21
Bedrooms 3
Full Baths 2
Half Baths 1
HOA Y/N None
Total Fin. Sqft 2439
Year Built 2017
Annual Tax Amount $4,357
Lot Size 10.100 Acres
Acres 10.1
Property Description
Country life close to the city with 10 ag exempt acres! Beautiful custom 3 bedroom home with 2 large his and her studies. Open concept eat in kitchen with walk-in pantry. Spacious living area with wood burning rock fireplace. Granite countertops throughout with walk-in shower, dual sinks and large walk-in closet in the master suite. Custom built barn doors and shutters. Large laundry-mud room with brand new side entry door and tiled covered porch. Upgraded HVAC ductwork for energy efficiency and hot water recirculater. 30x50 shop with 3 open bays and wired 110-220 outlets. 12x16 storage building. Property has its own spring fed creek, trails and park area for endless family fun! Average electric bill $125.
Location
State TX
County Parker
Direction From Main St in Azle take FM 730 south to Veal Station Rd. Go West on Veal station and turn right on to Finney Dr. The Property will be gated on your left.
Rooms
Dining Room 1
Interior
Interior Features Decorative Lighting, Vaulted Ceiling(s)
Heating Central, Electric, Heat Pump
Cooling Ceiling Fan(s), Central Air, Electric, Heat Pump
Flooring Carpet, Ceramic Tile, Laminate
Fireplaces Number 1
Fireplaces Type Metal, Stone, Wood Burning
Equipment Satellite Dish
Appliance Dishwasher, Disposal, Electric Cooktop, Electric Oven, Microwave, Water Filter, Electric Water Heater
Heat Source Central, Electric, Heat Pump
Laundry Electric Dryer Hookup, Full Size W/D Area, Washer Hookup
Exterior
Exterior Feature Covered Patio/Porch, Rain Gutters, Storage
Garage Spaces 2.0
Carport Spaces 1
Fence Barbed Wire, Gate
Utilities Available All Weather Road, Gravel/Rock, Outside City Limits, Overhead Utilities, Private Sewer, Septic, Sidewalk, Underground Utilities, Unincorporated, Well
Waterfront Description Creek
Roof Type Metal
Garage Yes
Building
Lot Description Acreage, Few Trees, Landscaped
Story One
Foundation Slab
Structure Type Brick
Schools
Elementary Schools Crosstimbe
Middle Schools Forte
High Schools Azle
School District Azle Isd
Others
Restrictions No Known Restriction(s)
Ownership See Tax
Acceptable Financing Cash, Conventional, VA Loan
Listing Terms Cash, Conventional, VA Loan
Financing VA
Read Less

©2024 North Texas Real Estate Information Systems.
Bought with Amy Normand • League Real Estate
GET MORE INFORMATION




