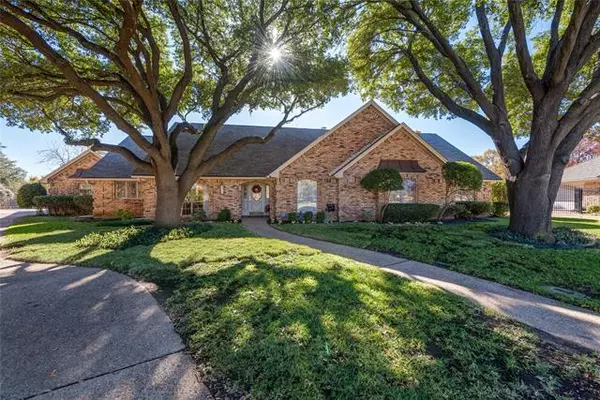For more information regarding the value of a property, please contact us for a free consultation.
329 Charleston Place Hurst, TX 76054
Want to know what your home might be worth? Contact us for a FREE valuation!

Our team is ready to help you sell your home for the highest possible price ASAP
Key Details
Property Type Single Family Home
Sub Type Single Family Residence
Listing Status Sold
Purchase Type For Sale
Square Footage 4,008 sqft
Price per Sqft $134
Subdivision Mayfair Add
MLS Listing ID 14482761
Sold Date 01/19/21
Style Traditional
Bedrooms 4
Full Baths 4
Half Baths 1
HOA Y/N None
Total Fin. Sqft 4008
Year Built 1982
Annual Tax Amount $10,369
Lot Size 0.494 Acres
Acres 0.494
Property Description
**MULTIPLE OFFERS! Deadline for highest and best-Sunday, Dec 13 at 5pm!**Exceptional custom on oversized half acre CDS lot! Many updates & custom features! Lots of nail-down wood floors and generous trim & mill work! Grand main living area with beamed ceiling, brick accent wall & brick wood burning fireplace, wall of windows overlooking the pool! Plus a spacious den off the kitchen, plus a bonus (game room) over the garage that offers a full bth (possible 5th BR). Updated island kitchen with painted cabinet finish, glass display cabinets, granite & updated 20in tile that continues into all baths & the large laundry with half bath! 3 car gar + storage shed with elec. Low traffic loc & backyard privacy!
Location
State TX
County Tarrant
Direction From Airport Frwy 183, exit Norwood , then left (west) on Harwood, then left on Cavender, left on Charleston Place.
Rooms
Dining Room 2
Interior
Interior Features Built-in Wine Cooler, Cable TV Available, Decorative Lighting, High Speed Internet Available, Paneling, Vaulted Ceiling(s), Wainscoting, Wet Bar
Heating Central, Natural Gas, Zoned
Cooling Ceiling Fan(s), Central Air, Electric, Zoned
Flooring Carpet, Ceramic Tile, Wood
Fireplaces Number 1
Fireplaces Type Brick, Gas Starter, Wood Burning
Appliance Dishwasher, Disposal, Electric Cooktop, Microwave, Plumbed for Ice Maker, Refrigerator, Vented Exhaust Fan, Gas Water Heater
Heat Source Central, Natural Gas, Zoned
Laundry Electric Dryer Hookup, Full Size W/D Area, Washer Hookup
Exterior
Exterior Feature Attached Grill, Covered Patio/Porch, Rain Gutters, Storage
Garage Spaces 3.0
Fence Gate, Wrought Iron
Pool Diving Board, Gunite, In Ground, Pool Sweep
Utilities Available City Sewer, City Water, Curbs
Roof Type Composition
Garage Yes
Private Pool 1
Building
Lot Description Cul-De-Sac, Landscaped, Lrg. Backyard Grass, Many Trees, Sprinkler System, Subdivision
Story Two
Foundation Slab
Structure Type Brick
Schools
Elementary Schools Shadyoaks
Middle Schools Bedford
High Schools Bell
School District Hurst-Euless-Bedford Isd
Others
Restrictions Deed
Ownership Owner of Record
Acceptable Financing Cash, Conventional, FHA, VA Loan
Listing Terms Cash, Conventional, FHA, VA Loan
Financing Conventional
Special Listing Condition Aerial Photo, Deed Restrictions, Survey Available
Read Less

©2024 North Texas Real Estate Information Systems.
Bought with Wendy Bailey • eXp Realty LLC
GET MORE INFORMATION


