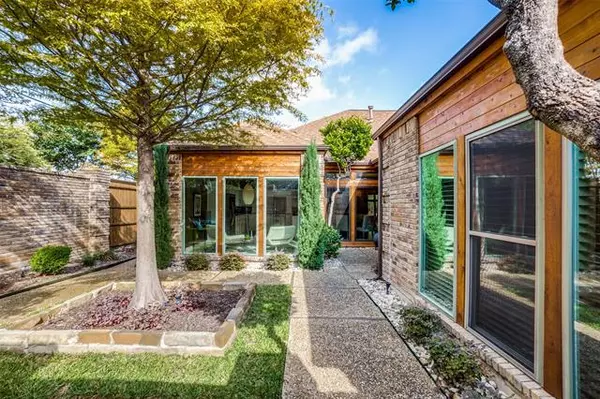For more information regarding the value of a property, please contact us for a free consultation.
9411 Whitehurst Drive Dallas, TX 75243
Want to know what your home might be worth? Contact us for a FREE valuation!

Our team is ready to help you sell your home for the highest possible price ASAP
Key Details
Property Type Single Family Home
Sub Type Single Family Residence
Listing Status Sold
Purchase Type For Sale
Square Footage 2,582 sqft
Price per Sqft $168
Subdivision Town Creek
MLS Listing ID 14465456
Sold Date 11/30/20
Style Contemporary/Modern,Traditional
Bedrooms 3
Full Baths 2
Half Baths 1
HOA Y/N Voluntary
Total Fin. Sqft 2582
Year Built 1977
Lot Size 0.260 Acres
Acres 0.26
Lot Dimensions 11134
Property Description
Contemporary Stunner!Private residence secluded by it's own courtyard.From the moment you enter the property you will be amazed at the stunning high end appointments. Shiplap at front_ back entrances,solid wood front door,radiant barrier,all windows replaced in property,landscape lighting all sides of property, lighting counter sunk in fascia boards.Designer wall in front entry and master,updated all baths Carrera Marble in master, replaced, carpet in bedrooms and most wood flooring,replaced HVAC, updated built ins in family room,quartz counter, quartz on fireplace hearth, fresh paint in most of property to include ceilings. Pride of ownership apparent. PLEASE SEE EXTENSIVE LIST OF UPGRADES IN TRANSACTION DECK.
Location
State TX
County Dallas
Community Greenbelt, Jogging Path/Bike Path, Other
Direction 635 to Exit 17 Abrams Road, to Whitehurst, 1st property on your left on Whitehurst~9411 Whitehurst
Rooms
Dining Room 2
Interior
Interior Features Cable TV Available, Decorative Lighting, High Speed Internet Available, Vaulted Ceiling(s), Wainscoting, Wet Bar
Heating Central, Natural Gas
Cooling Ceiling Fan(s), Central Air, Electric
Flooring Carpet, Other, Wood
Fireplaces Number 1
Fireplaces Type Brick, Gas Starter, Wood Burning
Appliance Convection Oven, Dishwasher, Disposal, Electric Oven, Gas Cooktop, Microwave, Plumbed For Gas in Kitchen, Plumbed for Ice Maker, Refrigerator, Vented Exhaust Fan, Gas Water Heater
Heat Source Central, Natural Gas
Laundry Electric Dryer Hookup, Full Size W/D Area, Washer Hookup
Exterior
Exterior Feature Covered Patio/Porch, Rain Gutters, Lighting, Other, Outdoor Living Center, Private Yard
Garage Spaces 2.0
Fence Wood
Pool Fenced, Gunite, In Ground
Community Features Greenbelt, Jogging Path/Bike Path, Other
Utilities Available Alley, All Weather Road, Asphalt, City Sewer, City Water, Individual Gas Meter, Individual Water Meter, Sidewalk
Roof Type Composition
Garage Yes
Private Pool 1
Building
Lot Description Corner Lot, Landscaped, Many Trees, Sprinkler System, Subdivision
Story One
Foundation Slab
Structure Type Brick,Fiber Cement,Other,Wood
Schools
Elementary Schools Skyview
Middle Schools Forest Meadow
High Schools Lake Highlands
School District Richardson Isd
Others
Ownership see agent
Financing Cash
Read Less

©2024 North Texas Real Estate Information Systems.
Bought with Kimberly Ashmore • Allie Beth Allman & Assoc.
GET MORE INFORMATION




