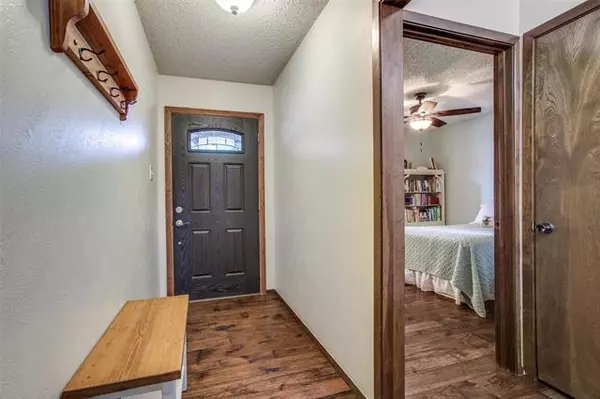For more information regarding the value of a property, please contact us for a free consultation.
405 Cannon Drive Hurst, TX 76054
Want to know what your home might be worth? Contact us for a FREE valuation!

Our team is ready to help you sell your home for the highest possible price ASAP
Key Details
Property Type Single Family Home
Sub Type Single Family Residence
Listing Status Sold
Purchase Type For Sale
Square Footage 1,727 sqft
Price per Sqft $152
Subdivision Mayfair North Add
MLS Listing ID 14426386
Sold Date 10/23/20
Style Traditional
Bedrooms 4
Full Baths 2
HOA Y/N None
Total Fin. Sqft 1727
Year Built 1975
Annual Tax Amount $6,658
Lot Size 8,973 Sqft
Acres 0.206
Property Description
This beautiful 4-bedroom home has everything you need in the perfect home. Open concept living, dining and kitchen is terrific for family gatherings. The gleaming hardwood floors are a real showstopper, along with the vaulted ceilings, fresh paint, gas fireplace plus the gourmet kitchen with granite countertops. This home offers a 4-way bedroom split for privacy galore. Primary bath displays a jetted tub, dual sinks along with separate closets. The Spacious screened in patio is perfect for coffee or wine and to watch the birds in this oversized backyard. A True Beauty!Patio screens on order and will be installed Monday.
Location
State TX
County Tarrant
Direction From Precinct Line, turn East on Cannon. House will be on the left between Hurstview and Norwood.
Rooms
Dining Room 1
Interior
Interior Features Cable TV Available, High Speed Internet Available, Paneling, Vaulted Ceiling(s), Wainscoting
Heating Central, Natural Gas
Cooling Ceiling Fan(s), Central Air, Electric
Flooring Ceramic Tile, Wood
Fireplaces Number 1
Fireplaces Type Brick, Gas Starter
Equipment Intercom
Appliance Dishwasher, Disposal, Electric Oven, Microwave, Plumbed for Ice Maker, Trash Compactor, Vented Exhaust Fan, Gas Water Heater
Heat Source Central, Natural Gas
Laundry Electric Dryer Hookup, Full Size W/D Area, Washer Hookup
Exterior
Exterior Feature Covered Patio/Porch, Rain Gutters
Garage Spaces 2.0
Fence Wood
Utilities Available City Sewer, City Water, Concrete, Curbs
Roof Type Composition
Garage Yes
Building
Lot Description Few Trees, Interior Lot, Landscaped, Lrg. Backyard Grass, Sprinkler System
Story One
Foundation Slab
Structure Type Brick,Wood
Schools
Elementary Schools Shadyoaks
Middle Schools Bedford
High Schools Bell
School District Hurst-Euless-Bedford Isd
Others
Ownership Andrea Hettler
Acceptable Financing Cash, Conventional, FHA, VA Loan
Listing Terms Cash, Conventional, FHA, VA Loan
Financing Conventional
Read Less

©2024 North Texas Real Estate Information Systems.
Bought with Laurie Wall • The Wall Team Realty Assoc
GET MORE INFORMATION




