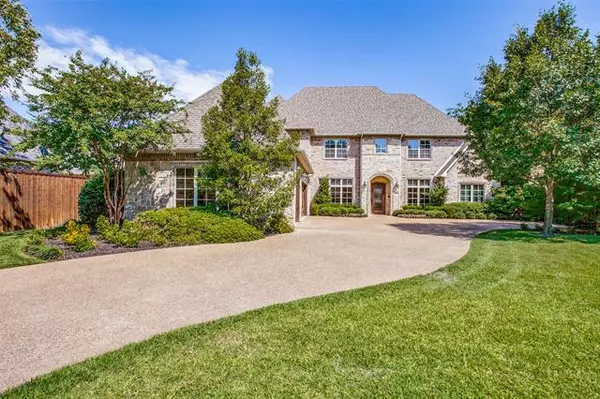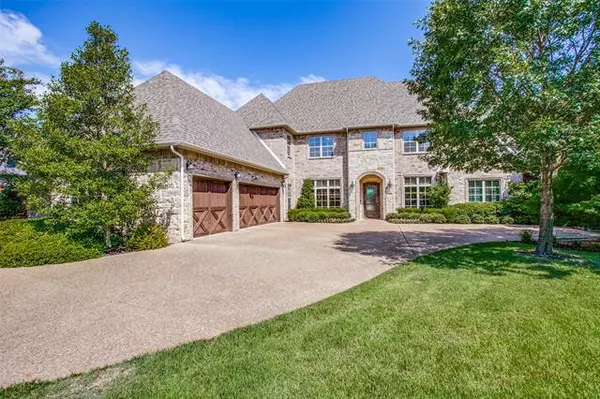For more information regarding the value of a property, please contact us for a free consultation.
7523 Yamini Drive Dallas, TX 75230
Want to know what your home might be worth? Contact us for a FREE valuation!

Our team is ready to help you sell your home for the highest possible price ASAP
Key Details
Property Type Single Family Home
Sub Type Single Family Residence
Listing Status Sold
Purchase Type For Sale
Square Footage 5,265 sqft
Price per Sqft $283
Subdivision Highland Estates
MLS Listing ID 14255744
Sold Date 07/30/20
Style Traditional
Bedrooms 6
Full Baths 4
Half Baths 1
HOA Fees $1/ann
HOA Y/N Voluntary
Total Fin. Sqft 5265
Year Built 2007
Annual Tax Amount $42,111
Lot Size 0.440 Acres
Acres 0.44
Lot Dimensions 100 x 192
Property Description
A long list of credentials make this outstanding 2007 home a must see! Adding to the impressive drive up, it is loaded w amenities for year round entertaining indoors & out! The island kitchen provides granite counters w an amazing abundance of cabinet space, butler's pantry, wine storage, walk in pantry & top SS appliances! 2 LAs are down, each with FP, & 2 more are up including a media rm! The outdr living area w FP & paneled ceiling overlooks a builtin grilling stn, an extraordinary waterfall pool & raised platform patio w 2 fire urns, surrounded by beautiful trees & expansive green lawns. Gorgeous master ste & guest BR are dn, 4 BRs up, all w walk in closets. 2 staircases, 3 car garage, 2019 roof & 2016 AC!
Location
State TX
County Dallas
Direction Between Northaven and Forest, from St Michaels, go East on tree-lined Yamini Drive. 7523 Yamini will be on your left, facing South.
Rooms
Dining Room 2
Interior
Interior Features Cable TV Available, Decorative Lighting, Flat Screen Wiring, High Speed Internet Available, Loft, Multiple Staircases, Paneling, Sound System Wiring, Vaulted Ceiling(s), Wet Bar
Heating Central, Natural Gas, Zoned
Cooling Ceiling Fan(s), Central Air, Electric, Zoned
Flooring Carpet, Stone, Wood
Fireplaces Number 3
Fireplaces Type Brick, Gas Logs, Gas Starter, Stone, Wood Burning
Appliance Built-in Refrigerator, Commercial Grade Range, Commercial Grade Vent, Convection Oven, Dishwasher, Disposal, Double Oven, Electric Oven, Gas Cooktop, Microwave, Plumbed For Gas in Kitchen, Plumbed for Ice Maker, Vented Exhaust Fan, Tankless Water Heater, Gas Water Heater
Heat Source Central, Natural Gas, Zoned
Laundry Washer Hookup
Exterior
Exterior Feature Attached Grill, Covered Deck, Covered Patio/Porch, Fire Pit, Rain Gutters, Lighting, Outdoor Living Center
Garage Spaces 3.0
Fence Wood
Pool Diving Board, Lap, Sport, Pool Sweep, Water Feature
Utilities Available Alley, City Sewer, City Water, Concrete, Curbs, Individual Gas Meter
Roof Type Composition
Garage Yes
Private Pool 1
Building
Lot Description Interior Lot, Irregular Lot, Landscaped, Lrg. Backyard Grass, Many Trees, Sprinkler System
Story Two
Foundation Slab
Structure Type Brick,Rock/Stone
Schools
Elementary Schools Kramer
Middle Schools Benjamin Franklin
High Schools Hillcrest
School District Dallas Isd
Others
Ownership See Agent
Acceptable Financing Cash, Conventional
Listing Terms Cash, Conventional
Financing Conventional
Read Less

©2024 North Texas Real Estate Information Systems.
Bought with Lora Cuccia • Fathom Realty LLC
GET MORE INFORMATION




