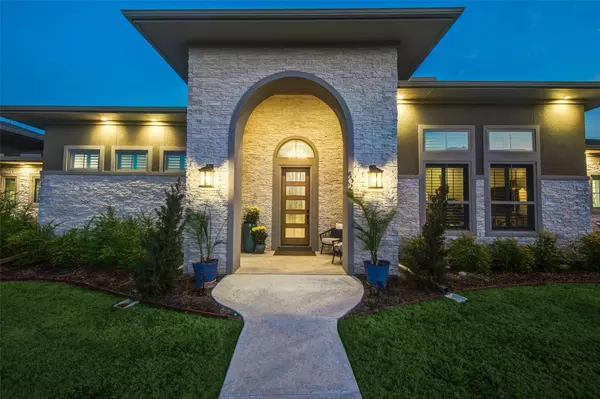For more information regarding the value of a property, please contact us for a free consultation.
402 Appaloosa Run Argyle, TX 76226
Want to know what your home might be worth? Contact us for a FREE valuation!

Our team is ready to help you sell your home for the highest possible price ASAP
Key Details
Property Type Single Family Home
Sub Type Single Family Residence
Listing Status Sold
Purchase Type For Sale
Square Footage 4,118 sqft
Price per Sqft $213
Subdivision 5T Ranch Ph One
MLS Listing ID 14271659
Sold Date 08/14/20
Style Contemporary/Modern
Bedrooms 4
Full Baths 4
HOA Fees $100/ann
HOA Y/N Mandatory
Total Fin. Sqft 4118
Year Built 2016
Annual Tax Amount $16,376
Lot Size 0.384 Acres
Acres 0.384
Property Description
Amazing one story home 2 years old. This home is price to sell. One-of-a kind home. Primary bedroom and master bathroom has leather granite tops with vanity area, large his and her' closet with a (potential 5th bdrm framed and bath upstairs framed with bathroom. Open concept w LR, DR, Kitchen. Wet Bar. and office. Top of the line quality materials. Builder installed extras you won't find elsewhere. 100% foam encapsulation, custom overlay cabinets w-lights inside Kitchen, DR and LR, oak hand scraped wood flrs, 2 flagstone fireplaces in LR, and Patio. 16-18 lighting post on the roof, his and her walk in closets, gorgeous master suite. 51 piers. 1,400 sq ft 10 'insulated garage with shop 250 amps
Location
State TX
County Denton
Community Jogging Path/Bike Path, Park, Playground
Direction 5T-Ranch off Country Club Road in Argyle, please use waze or google maps.
Rooms
Dining Room 1
Interior
Interior Features Built-in Wine Cooler, Cable TV Available, Decorative Lighting, Flat Screen Wiring, High Speed Internet Available, Sound System Wiring, Vaulted Ceiling(s), Wet Bar
Heating Central, Natural Gas
Cooling Central Air, Electric
Flooring Carpet, Ceramic Tile, Wood
Fireplaces Number 2
Fireplaces Type Brick, Wood Burning
Appliance Built-in Refrigerator, Commercial Grade Range, Dishwasher, Disposal, Double Oven, Gas Cooktop, Gas Range, Microwave, Refrigerator, Vented Exhaust Fan
Heat Source Central, Natural Gas
Laundry Full Size W/D Area, Gas Dryer Hookup, Washer Hookup
Exterior
Exterior Feature Covered Deck, Covered Patio/Porch, Fire Pit, Rain Gutters, Lighting, Outdoor Living Center, Private Yard
Garage Spaces 3.0
Fence Wrought Iron, Wood
Community Features Jogging Path/Bike Path, Park, Playground
Utilities Available City Sewer, City Water, Concrete
Roof Type Composition
Garage Yes
Building
Lot Description Corner Lot, Few Trees, Irregular Lot, Landscaped, Many Trees, Park View, Sprinkler System, Subdivision
Story One
Foundation Combination
Structure Type Stucco
Schools
Elementary Schools Hilltop
Middle Schools Argyle
School District Argyle Isd
Others
Ownership Owner Occupied
Acceptable Financing Cash, Conventional, FHA, VA Loan
Listing Terms Cash, Conventional, FHA, VA Loan
Financing Cash
Read Less

©2024 North Texas Real Estate Information Systems.
Bought with Stella Villegas • Fathom Realty LLC
GET MORE INFORMATION




