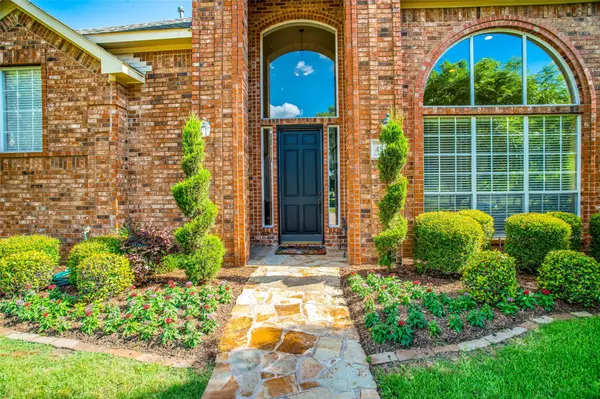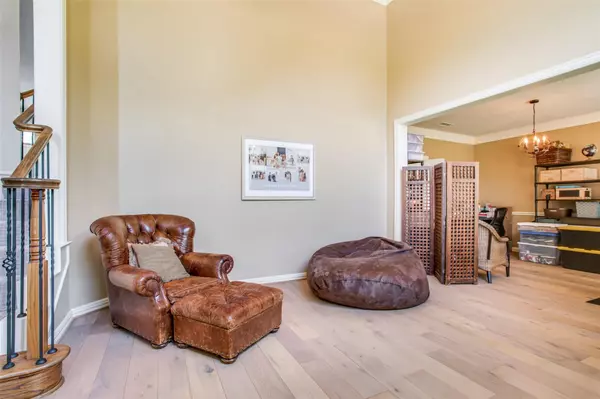For more information regarding the value of a property, please contact us for a free consultation.
4532 Longfellow Drive Plano, TX 75093
Want to know what your home might be worth? Contact us for a FREE valuation!

Our team is ready to help you sell your home for the highest possible price ASAP
Key Details
Property Type Single Family Home
Sub Type Single Family Residence
Listing Status Sold
Purchase Type For Sale
Square Footage 2,847 sqft
Price per Sqft $143
Subdivision Wentworth Estates Ph 3B
MLS Listing ID 14362760
Sold Date 07/10/20
Style Traditional
Bedrooms 4
Full Baths 3
Half Baths 1
HOA Y/N None
Total Fin. Sqft 2847
Year Built 1991
Annual Tax Amount $7,817
Lot Size 8,407 Sqft
Acres 0.193
Property Description
Absolutely stunning traditional located in premier W Plano. Once inside you'll be swept away by the natural hardwood floors & grand entry with soaring ceiling. Perfect for entertaining with an open concept kitchen highlighted by granite counters, gas ck-top, ss appls, lrg walk-in pantry & built-in work station. Great storage with WIC's in each bdrm, linen closets & attic space. Incredible outdoor living includes lrg covered pergola, sparkling heated swimming pool & spa with wireless remote, stone fire-pit & tree playhouse with climbing wall & cargo net! Excellent location across from Arrowhead Park & Exemplary Hightower Elementary. Extensive updates include wood floors & carpet 2018, 3 AC units 2018, Roof 2016.
Location
State TX
County Collin
Direction From DNT exit Park and head East. Turn left on Ohio, right on Tulane, right on Millington, left on Longfellow. Home is on the right.
Rooms
Dining Room 2
Interior
Interior Features Cable TV Available, Decorative Lighting, High Speed Internet Available, Vaulted Ceiling(s)
Heating Central, Natural Gas, Zoned
Cooling Ceiling Fan(s), Central Air, Electric, Zoned
Flooring Carpet, Ceramic Tile, Wood
Fireplaces Number 1
Fireplaces Type Gas Logs, Wood Burning
Equipment Satellite Dish
Appliance Dishwasher, Disposal, Gas Cooktop, Gas Oven, Microwave, Plumbed for Ice Maker, Vented Exhaust Fan, Gas Water Heater
Heat Source Central, Natural Gas, Zoned
Laundry Full Size W/D Area, Washer Hookup
Exterior
Exterior Feature Covered Patio/Porch, Fire Pit
Garage Spaces 2.0
Fence Wood
Pool Gunite, Heated, In Ground, Pool/Spa Combo, Pool Sweep
Utilities Available Alley, City Sewer, City Water, Concrete, Curbs, Sidewalk
Roof Type Composition
Garage Yes
Private Pool 1
Building
Lot Description Few Trees, Interior Lot, Landscaped, Sprinkler System, Subdivision
Story Two
Foundation Slab
Level or Stories Two
Structure Type Brick,Siding
Schools
Elementary Schools Hightower
Middle Schools Frankford
High Schools Plano West
School District Plano Isd
Others
Ownership See Tax
Acceptable Financing Cash, Conventional, FHA, VA Loan
Listing Terms Cash, Conventional, FHA, VA Loan
Financing Conventional
Read Less

©2024 North Texas Real Estate Information Systems.
Bought with Vanessa Collins • JP & Associates Plano
GET MORE INFORMATION




