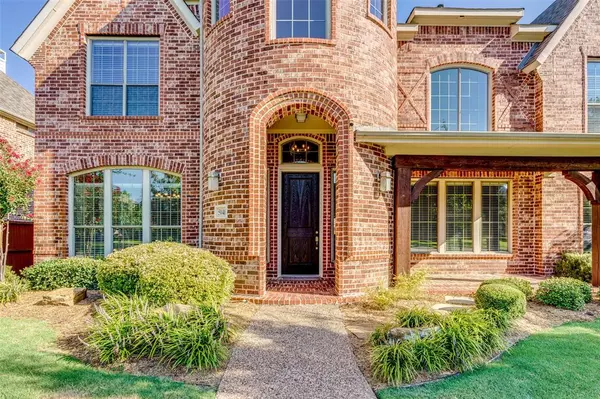For more information regarding the value of a property, please contact us for a free consultation.
5046 Kiowa Drive Frisco, TX 75034
Want to know what your home might be worth? Contact us for a FREE valuation!

Our team is ready to help you sell your home for the highest possible price ASAP
Key Details
Property Type Single Family Home
Sub Type Single Family Residence
Listing Status Sold
Purchase Type For Sale
Square Footage 4,498 sqft
Price per Sqft $127
Subdivision Cheyenne Village Ph One
MLS Listing ID 14296653
Sold Date 07/13/20
Style Traditional
Bedrooms 5
Full Baths 4
HOA Fees $46/ann
HOA Y/N Mandatory
Total Fin. Sqft 4498
Year Built 2004
Lot Size 7,927 Sqft
Acres 0.182
Property Description
Entry with travertine flooring and 2-story ceiling opens to a winding staircase and is flanked by formal living with gas fireplace & formal dining room with butler’s pantry. Updated kitchen with SS appliances, granite counters, island, breakfast bar, desk, coffee bar & walk-in pantry. Open living room boasts 2-story ceiling, fireplace & built-ins. Master bedroom overlooks pool & includes sitting area. Updated master bath has separate shower, garden tub, dual sinks & walk-in closet. Downstairs guest suite can be used as an office. 3 beds & 2 baths up, plus a game room, media room, & landing over entryway! Backyard features covered patio, amazing pool with water features & spa! Water heaters replaced Dec. 2019.
Location
State TX
County Denton
Community Greenbelt
Direction From DNT exit Stonebrook Pkwy. west, turn left on Fighting Eagles Ln., left on Pueblo Ln., right on Choctaw Pl., right on Iroquois Dr., left on Chippewa Tr., and left on Kiowa Drive. Walk-through video available!
Rooms
Dining Room 2
Interior
Interior Features Built-in Wine Cooler, Cable TV Available, Decorative Lighting, Dry Bar, High Speed Internet Available, Wainscoting
Heating Central, Natural Gas
Cooling Central Air, Electric
Flooring Carpet, Stone, Wood
Fireplaces Number 2
Fireplaces Type Gas Logs, Gas Starter, Metal
Appliance Dishwasher, Disposal, Electric Cooktop, Electric Oven, Microwave, Plumbed for Ice Maker, Vented Exhaust Fan, Gas Water Heater
Heat Source Central, Natural Gas
Laundry Electric Dryer Hookup, Full Size W/D Area, Washer Hookup
Exterior
Exterior Feature Covered Patio/Porch, Rain Gutters
Garage Spaces 2.0
Fence Wood
Pool Gunite, In Ground, Pool/Spa Combo
Community Features Greenbelt
Utilities Available Alley, City Sewer, City Water, Concrete, Curbs, Individual Gas Meter, Individual Water Meter, Sidewalk, Underground Utilities
Roof Type Composition
Total Parking Spaces 2
Garage Yes
Private Pool 1
Building
Lot Description Few Trees, Interior Lot, Landscaped, Sprinkler System, Subdivision
Story Two
Foundation Slab
Level or Stories Two
Structure Type Brick,Rock/Stone
Schools
Elementary Schools Allen
Middle Schools Hunt
High Schools Frisco
School District Frisco Isd
Others
Restrictions None
Ownership See Agent
Acceptable Financing Cash, Conventional, VA Loan
Listing Terms Cash, Conventional, VA Loan
Financing Conventional
Read Less

©2024 North Texas Real Estate Information Systems.
Bought with Linda Jackson • Ebby Halliday, Realtors
GET MORE INFORMATION




