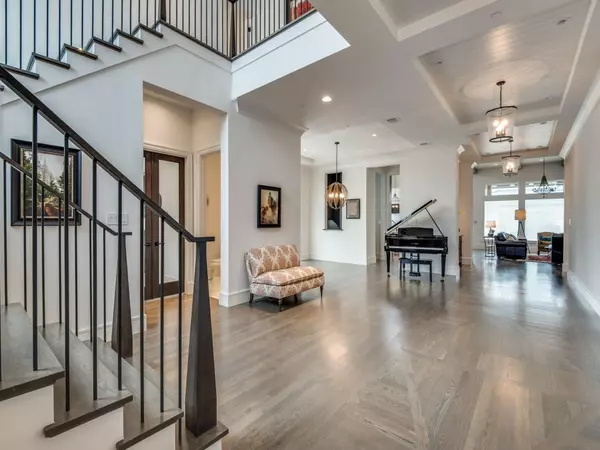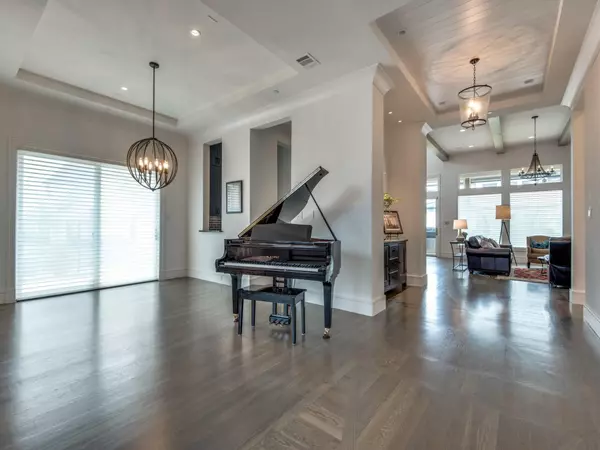For more information regarding the value of a property, please contact us for a free consultation.
1116 Savoy Lane Southlake, TX 76092
Want to know what your home might be worth? Contact us for a FREE valuation!

Our team is ready to help you sell your home for the highest possible price ASAP
Key Details
Property Type Single Family Home
Sub Type Single Family Residence
Listing Status Sold
Purchase Type For Sale
Square Footage 6,616 sqft
Price per Sqft $253
Subdivision Carillon Ph 5B
MLS Listing ID 14339950
Sold Date 06/19/20
Style Contemporary/Modern
Bedrooms 5
Full Baths 5
Half Baths 3
HOA Fees $158/ann
HOA Y/N Mandatory
Total Fin. Sqft 6616
Year Built 2018
Annual Tax Amount $34,479
Lot Size 0.282 Acres
Acres 0.282
Lot Dimensions 95 by 130
Property Description
Desirable modern home in the premier Carillon Neighborhood. Custom Iron Door opens to a spacious foyer and open floor plan. Stunning detailed design elements throughout. Gourmet kitchen has 2 lg islands, elegant cabinetry, walk-in pantry, & lg appliance closet. Thermador Prof Series Appl, butlers pantry, & coffee bar. Beautiful family rm, back-lit floating shelves framing modern fireplace. Mstr retreat, spacious spa bath with custom cabinets, & oversized wardrobe. Lg craft utility rm & mud rm. Lg covrd patio with built-in kitchen, automated screens, & fireplace. Energy saving features with Lutron RA Tech, elegant plumbing fixtures, hardware, & lighting. Tankless hot water circulating system and much more.
Location
State TX
County Tarrant
Community Community Pool, Jogging Path/Bike Path, Lake, Park, Playground
Direction In Southlake - North on Carroll Ave off of Hwy 114 approximately 1 mile. Turn left on Lake Carillon, right on Pyreness Dr., right on LaSalle Ln and then right on Savoy Lane. House faces East.
Rooms
Dining Room 2
Interior
Interior Features Built-in Wine Cooler, Decorative Lighting, Dry Bar, Flat Screen Wiring, High Speed Internet Available, Loft, Multiple Staircases, Paneling, Smart Home System, Sound System Wiring, Vaulted Ceiling(s), Wet Bar
Heating Central, Natural Gas
Cooling Attic Fan, Ceiling Fan(s), Central Air, Electric
Flooring Carpet, Ceramic Tile, Stone, Wood
Fireplaces Number 2
Fireplaces Type Brick, Decorative, Gas Starter, Metal, Wood Burning
Appliance Built-in Refrigerator, Commercial Grade Range, Commercial Grade Vent, Convection Oven, Dishwasher, Disposal, Double Oven, Electric Oven, Gas Cooktop, Gas Range, Microwave, Plumbed For Gas in Kitchen, Plumbed for Ice Maker, Refrigerator, Vented Exhaust Fan, Warming Drawer, Tankless Water Heater, Gas Water Heater
Heat Source Central, Natural Gas
Laundry Electric Dryer Hookup, Washer Hookup
Exterior
Exterior Feature Attached Grill, Covered Patio/Porch, Fire Pit, Rain Gutters, Lighting, Outdoor Living Center
Garage Spaces 3.0
Carport Spaces 3
Fence Wrought Iron, Metal, Wood
Community Features Community Pool, Jogging Path/Bike Path, Lake, Park, Playground
Utilities Available All Weather Road, City Sewer, City Water, Concrete, Curbs, Individual Gas Meter, Individual Water Meter, Sidewalk, Underground Utilities
Roof Type Composition
Garage Yes
Building
Lot Description Corner Lot, Few Trees, Sprinkler System
Story Two
Foundation Combination
Structure Type Brick,Rock/Stone,Stucco
Schools
Elementary Schools Johnson
Middle Schools Carroll
High Schools Carroll
School District Carroll Isd
Others
Ownership CARTUS
Acceptable Financing Cash, Conventional
Listing Terms Cash, Conventional
Financing Conventional
Read Less

©2025 North Texas Real Estate Information Systems.
Bought with Robert Durand • CENTURY 21 Judge Fite Co.



