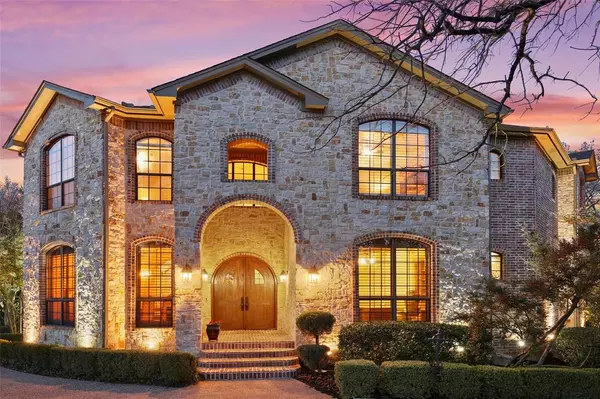For more information regarding the value of a property, please contact us for a free consultation.
3225 Crescent Drive Southlake, TX 76092
Want to know what your home might be worth? Contact us for a FREE valuation!

Our team is ready to help you sell your home for the highest possible price ASAP
Key Details
Property Type Single Family Home
Sub Type Single Family Residence
Listing Status Sold
Purchase Type For Sale
Square Footage 6,523 sqft
Price per Sqft $187
Subdivision South Lake Park
MLS Listing ID 14287881
Sold Date 04/27/20
Style Traditional
Bedrooms 5
Full Baths 4
Half Baths 1
HOA Y/N None
Total Fin. Sqft 6523
Year Built 2000
Annual Tax Amount $20,572
Lot Size 0.976 Acres
Acres 0.976
Property Description
One of a kind, three-story custom home on nearly an acre with no HOA! Ideal for large gatherings and entertainment with scenic views from the Claffey constructed balcony and full outdoor living spaces. The main level includes nail down hardwoods, floor to ceiling windows in the family room, and a large kitchen with backyard views. Outside, you'll find a jet spa, a well-kept diving pool, lighted Sport court, 2 patio gas heaters, 2 fireplaces, and plenty of seating. The walk-out basement includes a theater, billiards room, workout room, kitchenette, and two washer dryer hookups. RV Parking with 50 amp hookup. New Lifetime Warranty roof installed February 2020.
Location
State TX
County Tarrant
Direction North on Ridgecrest from Dove rd. Left on Woodland Dr. left on Crescent. House is on the right.
Rooms
Dining Room 2
Interior
Interior Features Flat Screen Wiring, High Speed Internet Available, Multiple Staircases, Smart Home System, Vaulted Ceiling(s)
Heating Central, Natural Gas
Cooling Central Air, Electric
Flooring Carpet, Ceramic Tile, Wood
Fireplaces Number 4
Fireplaces Type Gas Starter, Master Bedroom, Stone, Wood Burning
Appliance Built-in Refrigerator, Disposal, Electric Oven, Gas Cooktop, Microwave, Plumbed for Ice Maker
Heat Source Central, Natural Gas
Laundry Electric Dryer Hookup, Full Size W/D Area, Laundry Chute, Washer Hookup
Exterior
Exterior Feature Attached Grill, Balcony, Covered Deck, Covered Patio/Porch, Fire Pit, Rain Gutters, Private Yard, RV/Boat Parking, Sport Court, Storm Cellar
Garage Spaces 3.0
Fence Wrought Iron
Utilities Available Aerobic Septic, Asphalt, Individual Gas Meter, Well
Roof Type Composition
Total Parking Spaces 3
Garage Yes
Private Pool 1
Building
Lot Description Corner Lot, Landscaped, Lrg. Backyard Grass, Many Trees, Sprinkler System
Story Three Or More
Foundation Slab
Level or Stories Three Or More
Structure Type Rock/Stone
Schools
Elementary Schools Johnson
Middle Schools Durham
High Schools Carroll
School District Carroll Isd
Others
Restrictions Unknown Encumbrance(s)
Ownership See Tax
Acceptable Financing Conventional
Listing Terms Conventional
Financing Conventional
Read Less

©2025 North Texas Real Estate Information Systems.
Bought with Susan Baldwin • Allie Beth Allman & Assoc.



