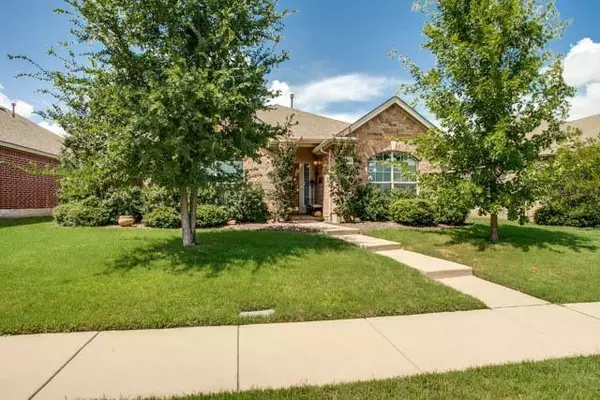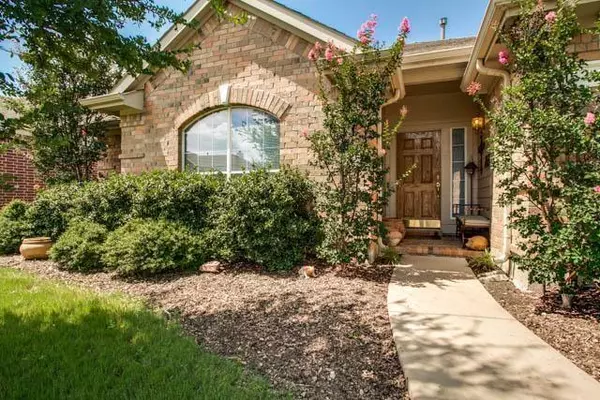For more information regarding the value of a property, please contact us for a free consultation.
1521 Sleepy Hollow Drive Allen, TX 75002
Want to know what your home might be worth? Contact us for a FREE valuation!

Our team is ready to help you sell your home for the highest possible price ASAP
Key Details
Property Type Single Family Home
Sub Type Single Family Residence
Listing Status Sold
Purchase Type For Sale
Square Footage 1,899 sqft
Price per Sqft $144
Subdivision Lost Creek Ranch Phase 4
MLS Listing ID 14263670
Sold Date 03/03/20
Bedrooms 3
Full Baths 2
HOA Fees $20
HOA Y/N Mandatory
Total Fin. Sqft 1899
Year Built 2003
Lot Size 6,098 Sqft
Acres 0.14
Property Description
Welcome home! This beautiful one-story home, located in Lost Creek Ranch, has much to offer. The house is located in one of the state's top-rated districts: ALLEN ISD. Updates include: fresh interior paint, stainless steel appliances in the kitchen, a new roof, gutters, screens, and fence stain. The large master bedroom and bathroom are spacious, along with plentiful closet space. Enjoy a meal at the breakfast bar, and the generous living area that opens to the kitchen. The home is also close to all the schools, plus Fairview Town Center (mall and dining area) and the Allen Premium Outlets are just minutes away.
Location
State TX
County Collin
Community Community Pool, Greenbelt, Jogging Path/Bike Path, Lake, Park, Perimeter Fencing, Playground
Direction From 75 and Exchange Parkway, head east on Exchange, north on Bradford Trace, then east on Sleepy Hollow. Home will be on the left.
Rooms
Dining Room 2
Interior
Interior Features Cable TV Available, High Speed Internet Available
Heating Central, Natural Gas
Cooling Ceiling Fan(s), Central Air, Electric
Flooring Carpet, Ceramic Tile, Vinyl
Fireplaces Number 1
Fireplaces Type Gas Starter, Wood Burning
Appliance Dishwasher, Electric Range, Microwave, Plumbed for Ice Maker
Heat Source Central, Natural Gas
Laundry Electric Dryer Hookup, Full Size W/D Area, Washer Hookup
Exterior
Exterior Feature Rain Gutters
Garage Spaces 2.0
Fence Wood
Community Features Community Pool, Greenbelt, Jogging Path/Bike Path, Lake, Park, Perimeter Fencing, Playground
Utilities Available Alley, City Sewer, City Water, Community Mailbox, Concrete, Curbs, Individual Gas Meter, Individual Water Meter, Underground Utilities
Roof Type Composition
Total Parking Spaces 2
Garage Yes
Building
Lot Description Few Trees, Interior Lot, Landscaped, Sprinkler System, Subdivision
Story One
Foundation Slab
Level or Stories One
Structure Type Brick
Schools
Elementary Schools Marion
Middle Schools Lowery
High Schools Allen
School District Allen Isd
Others
Ownership see tax
Financing Conventional
Read Less

©2025 North Texas Real Estate Information Systems.
Bought with Rebecca Williams • Redfin Corporation



