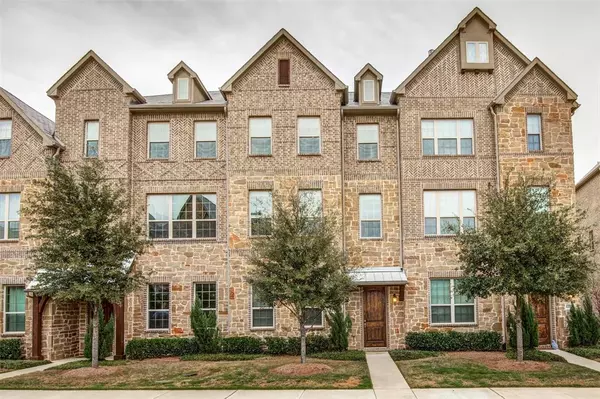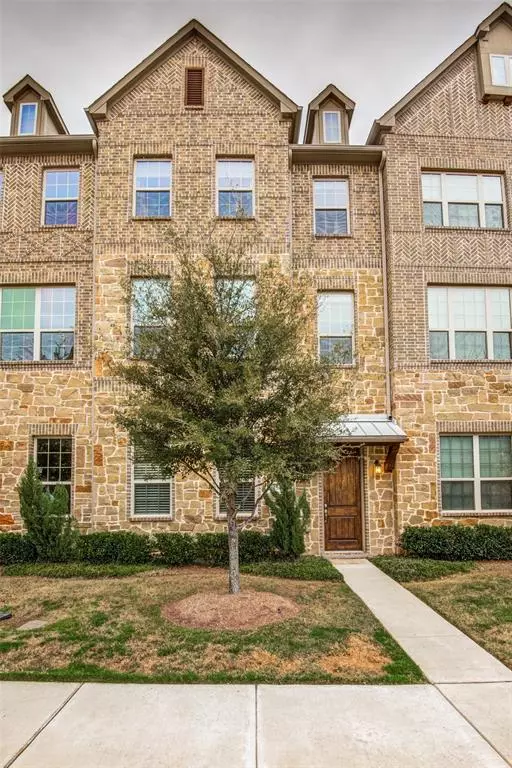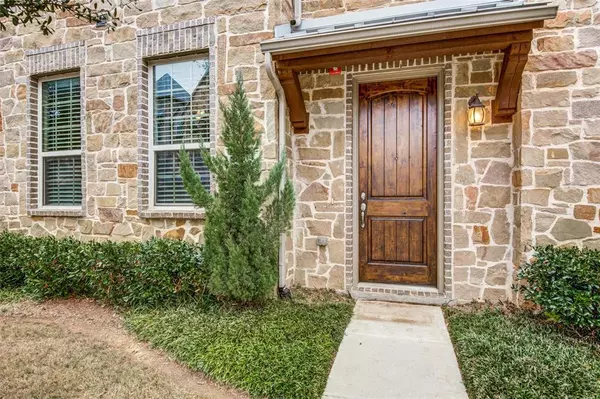For more information regarding the value of a property, please contact us for a free consultation.
6454 Riviera Drive Irving, TX 75039
Want to know what your home might be worth? Contact us for a FREE valuation!

Our team is ready to help you sell your home for the highest possible price ASAP
Key Details
Property Type Townhouse
Sub Type Townhouse
Listing Status Sold
Purchase Type For Sale
Square Footage 2,212 sqft
Price per Sqft $173
Subdivision Avalon Square
MLS Listing ID 14271922
Sold Date 03/16/20
Style Contemporary/Modern,Traditional
Bedrooms 4
Full Baths 3
Half Baths 1
HOA Fees $184/mo
HOA Y/N Mandatory
Total Fin. Sqft 2212
Year Built 2014
Annual Tax Amount $11,982
Lot Size 1,611 Sqft
Acres 0.037
Property Description
Easy living and convenient, the most functional floor plan on the block with plenty of upgrades! Open entryway with mudbench, great storage space, two-car garage access, and oversized first floor bedroom complete with its own bathroom. Main floor contains a wide-open concept kitchen with a island, pantry and quartz countertops. Modern living room with custom built-ins,gorgeous stone fireplace,spacious dining room with bar area, powder bath, and balcony access. The third level has all brand new carpet,two additional large bedrooms that share a full bathroom, and lastly, an enormous master suite with dual vanities,oversized shower, huge walk-in closet. Beautiful community park a short walk away, great for dogs!
Location
State TX
County Dallas
Community Club House, Community Sprinkler, Greenbelt, Jogging Path/Bike Path, Park
Direction Take N O'Connor Rd to Tuscan Dr, Continue on Tuscan Dr. Drive to Riviera Dr
Rooms
Dining Room 1
Interior
Interior Features Cable TV Available, Flat Screen Wiring, High Speed Internet Available, Sound System Wiring
Heating Central, Electric
Cooling Central Air, Electric
Flooring Carpet, Ceramic Tile, Wood
Fireplaces Number 1
Fireplaces Type Electric
Appliance Dishwasher, Disposal, Dryer, Electric Oven, Gas Cooktop, Gas Range, Plumbed for Ice Maker, Refrigerator, Washer
Heat Source Central, Electric
Exterior
Exterior Feature Balcony
Garage Spaces 2.0
Fence None
Community Features Club House, Community Sprinkler, Greenbelt, Jogging Path/Bike Path, Park
Utilities Available Alley, City Water, Individual Gas Meter, Individual Water Meter
Roof Type Other
Total Parking Spaces 2
Garage Yes
Building
Lot Description Interior Lot
Story Three Or More
Foundation Slab
Level or Stories Three Or More
Structure Type Brick
Schools
Elementary Schools La Villita
Middle Schools Bush
High Schools Ranchview
School District Carrollton-Farmers Branch Isd
Others
Ownership Chandler Thomlison
Acceptable Financing Cash, Conventional, FHA, Fixed
Listing Terms Cash, Conventional, FHA, Fixed
Financing Conventional
Read Less

©2025 North Texas Real Estate Information Systems.
Bought with Gabriel Corra • YST Realty



