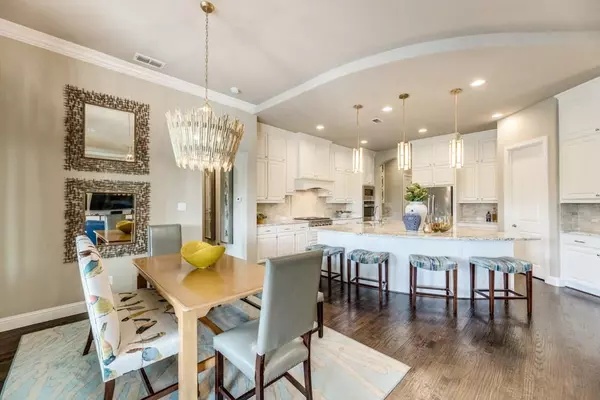For more information regarding the value of a property, please contact us for a free consultation.
1345 Claire Lane Allen, TX 75013
Want to know what your home might be worth? Contact us for a FREE valuation!

Our team is ready to help you sell your home for the highest possible price ASAP
Key Details
Property Type Single Family Home
Sub Type Single Family Residence
Listing Status Sold
Purchase Type For Sale
Square Footage 4,222 sqft
Price per Sqft $201
Subdivision Bethany Mews Pecan Homes
MLS Listing ID 14267854
Sold Date 02/13/20
Style Traditional
Bedrooms 5
Full Baths 4
HOA Fees $191/ann
HOA Y/N Mandatory
Total Fin. Sqft 4222
Year Built 2014
Annual Tax Amount $14,877
Lot Size 9,670 Sqft
Acres 0.222
Property Description
Meticulously maintained home shows like new! Hardwoods extend throughout major living areas and designer lighting brings open floor plan to life. Neutral paint & crisp moldings create peaceful atmosphere that flows from room to room. Windows capture gorgeous views and fill your home with natural light. Main living perfect for entertaining, kitchen w island & white cabinets, granite throughout. Master & guest are down, with game room and three additional bedrooms up. Host of upgrades includes remote-operated fabric blinds, quality finishes and fixtures, and solid core doors on the first floor. Outside you will love the incredible yard with a custom pool, sunken living area with fireplace, and outdoor dining.
Location
State TX
County Collin
Community Greenbelt
Direction From Hwy 75, west on Bethany, make u-turn at turn around after Brett Dr, right Claire
Rooms
Dining Room 2
Interior
Interior Features Cable TV Available, Decorative Lighting, High Speed Internet Available, Vaulted Ceiling(s), Wet Bar
Heating Central, Natural Gas, Zoned
Cooling Ceiling Fan(s), Central Air, Electric, Zoned
Flooring Carpet, Ceramic Tile, Wood
Fireplaces Number 1
Fireplaces Type Decorative, Gas Logs, Gas Starter
Appliance Convection Oven, Dishwasher, Disposal, Double Oven, Gas Cooktop, Microwave, Gas Water Heater
Heat Source Central, Natural Gas, Zoned
Exterior
Exterior Feature Balcony, Covered Patio/Porch
Garage Spaces 3.0
Fence Wrought Iron, Wood
Community Features Greenbelt
Utilities Available All Weather Road, City Sewer, City Water, Individual Gas Meter, Individual Water Meter, Underground Utilities
Roof Type Composition
Total Parking Spaces 3
Garage Yes
Building
Lot Description Adjacent to Greenbelt, Greenbelt, Interior Lot, Landscaped, Sprinkler System, Subdivision, Water/Lake View
Story Two
Foundation Slab
Level or Stories Two
Structure Type Brick,Rock/Stone
Schools
Elementary Schools Norton
Middle Schools Lowery
High Schools Allen
School District Allen Isd
Others
Ownership See Agent
Acceptable Financing Cash, Conventional
Listing Terms Cash, Conventional
Financing Cash
Read Less

©2025 North Texas Real Estate Information Systems.
Bought with Brandon Carrington • Hometiva



