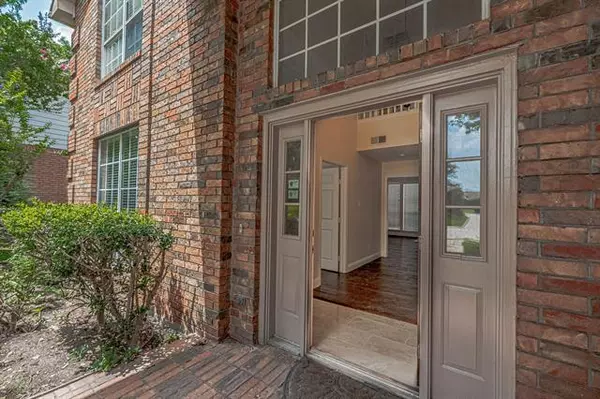For more information regarding the value of a property, please contact us for a free consultation.
6829 Pentridge Drive Plano, TX 75024
Want to know what your home might be worth? Contact us for a FREE valuation!

Our team is ready to help you sell your home for the highest possible price ASAP
Key Details
Property Type Single Family Home
Sub Type Single Family Residence
Listing Status Sold
Purchase Type For Sale
Square Footage 2,910 sqft
Price per Sqft $201
Subdivision Fairfax Hill Add
MLS Listing ID 14757603
Sold Date 04/29/22
Style Traditional
Bedrooms 5
Full Baths 4
Half Baths 1
HOA Fees $13/ann
HOA Y/N Mandatory
Total Fin. Sqft 2910
Year Built 1990
Annual Tax Amount $7,670
Lot Size 6,534 Sqft
Acres 0.15
Property Description
LUXURY UPDATE SHOWS LIKE MODEL HOME: This is perfect for the executive lifestyle within minutes of Legacy shopping, sports, and highly regarded schools. Hand scraped hardwoods throughout the main level showcases dining, front ensuite or office, family living, a grand foyer and a circular entertaining floor plan leading to a gourmet kitchen. Who doesn't ask for SS double ovens, a gas cooktop, an oversized island, gleaming light granite+custom cut backsplash? Natural lighting makes this home sparkle. 4 bedrooms and a renovated grand owner's retreat are privately tucked away upstairs. Don't miss the dreamy soaking tub, custom shower and lux floors! Students can walk to Plano schools. WEEKEND ACCESS ONLY!
Location
State TX
County Collin
Community Jogging Path/Bike Path, Park, Playground
Direction South of Legacy Rd.,between Preston Meadow Rd. to the west & Coit Rd. to the east and Carpenter park to the south
Rooms
Dining Room 2
Interior
Interior Features Decorative Lighting, High Speed Internet Available, Sound System Wiring, Vaulted Ceiling(s)
Heating Central, Natural Gas, Zoned
Cooling Ceiling Fan(s), Central Air, Electric, Zoned
Flooring Carpet, Ceramic Tile, Wood
Fireplaces Number 1
Fireplaces Type Gas Logs, Gas Starter
Appliance Dishwasher, Disposal, Double Oven, Electric Oven, Gas Cooktop, Microwave, Plumbed For Gas in Kitchen, Plumbed for Ice Maker, Vented Exhaust Fan
Heat Source Central, Natural Gas, Zoned
Laundry Electric Dryer Hookup, Full Size W/D Area, Gas Dryer Hookup, Washer Hookup
Exterior
Exterior Feature Covered Patio/Porch, Rain Gutters
Garage Spaces 2.0
Fence Wood
Community Features Jogging Path/Bike Path, Park, Playground
Utilities Available City Sewer, City Water, Concrete, Curbs, Individual Gas Meter, Individual Water Meter, Sidewalk, Underground Utilities
Roof Type Composition
Garage Yes
Building
Lot Description Interior Lot, Lrg. Backyard Grass, Many Trees, Sprinkler System, Subdivision
Story Two
Foundation Slab
Structure Type Brick
Schools
Elementary Schools Gulledge
Middle Schools Robinson
High Schools Plano West
School District Plano Isd
Others
Ownership See Tax Records
Acceptable Financing Cash, Conventional, FHA, VA Loan
Listing Terms Cash, Conventional, FHA, VA Loan
Financing Conventional
Read Less

©2025 North Texas Real Estate Information Systems.
Bought with Laura Macon • The Market, LLC



