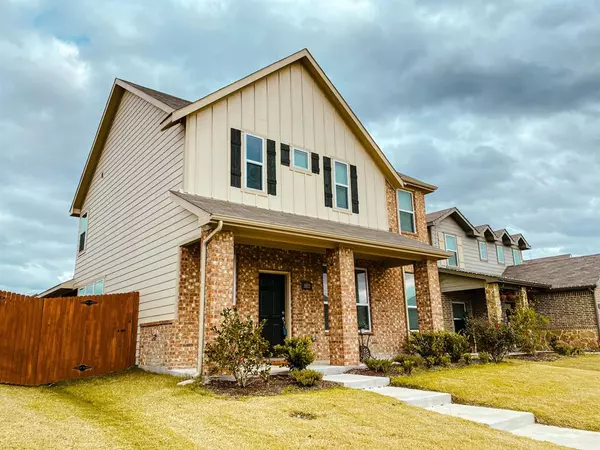For more information regarding the value of a property, please contact us for a free consultation.
2822 Journey Lane Heartland, TX 75126
Want to know what your home might be worth? Contact us for a FREE valuation!

Our team is ready to help you sell your home for the highest possible price ASAP
Key Details
Property Type Single Family Home
Sub Type Single Family Residence
Listing Status Sold
Purchase Type For Sale
Square Footage 2,264 sqft
Price per Sqft $147
Subdivision Heartland Ph 12B
MLS Listing ID 14713083
Sold Date 02/25/22
Style Craftsman
Bedrooms 3
Full Baths 2
Half Baths 1
HOA Fees $18
HOA Y/N Mandatory
Total Fin. Sqft 2264
Year Built 2020
Annual Tax Amount $7,938
Lot Size 8,712 Sqft
Acres 0.2
Lot Dimensions 40x116
Property Description
This Gorgeous Heartland Home is just 1 year old! Majestic Farmhouse Elevation. Welcoming feel as you enter the home with gorgeous designer wrought iron rails along the staircase. Large Kitchen with Granite and a big Island that overlooks family room. Some of the newer models in the Heartland do not have the Vaulted Ceilings, but this home does and it makes it feel so much larger! Gas Cooktop Range. Stainless Steel Appliances. Master is downstairs with a VERY useful extra door right into the utility room. Seller has converted the mud room into a little craft room. Everyone raves about the all the amenities offered with the HOA. Check Transaction Desk for all the amenities. Come check this one out!
Location
State TX
County Kaufman
Community Club House, Community Pool, Jogging Path/Bike Path, Lake, Park, Playground
Direction I20 East. Exit FM741. Go Right. Community on the left
Rooms
Dining Room 1
Interior
Interior Features Cable TV Available, High Speed Internet Available, Vaulted Ceiling(s)
Heating Central, Electric
Cooling Central Air, Electric
Flooring Carpet, Ceramic Tile, Laminate
Appliance Dishwasher, Disposal, Electric Oven, Gas Cooktop, Microwave, Plumbed for Ice Maker
Heat Source Central, Electric
Laundry Electric Dryer Hookup, Full Size W/D Area
Exterior
Exterior Feature Covered Patio/Porch
Garage Spaces 2.0
Fence Wood
Community Features Club House, Community Pool, Jogging Path/Bike Path, Lake, Park, Playground
Utilities Available City Sewer, City Water, Concrete, Curbs, Sidewalk
Roof Type Composition
Total Parking Spaces 2
Garage Yes
Building
Lot Description Interior Lot, Sprinkler System, Subdivision
Story Two
Foundation Slab
Level or Stories Two
Structure Type Brick,Fiber Cement
Schools
Elementary Schools Barbara Walker
Middle Schools Crandall
High Schools Crandall
School District Crandall Isd
Others
Ownership see tax
Acceptable Financing Cash, Conventional, FHA, VA Loan
Listing Terms Cash, Conventional, FHA, VA Loan
Financing Conventional
Read Less

©2024 North Texas Real Estate Information Systems.
Bought with Mandy Cole • Call It Closed Realty
GET MORE INFORMATION


