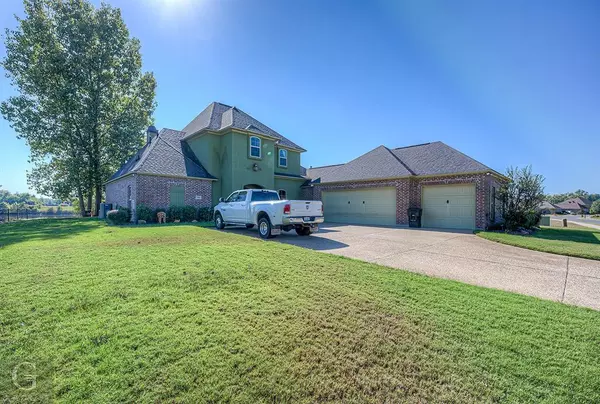For more information regarding the value of a property, please contact us for a free consultation.
2903 Paradise Drive Shreveport, LA 71105
Want to know what your home might be worth? Contact us for a FREE valuation!

Our team is ready to help you sell your home for the highest possible price ASAP
Key Details
Property Type Single Family Home
Sub Type Single Family Residence
Listing Status Sold
Purchase Type For Sale
Square Footage 3,552 sqft
Price per Sqft $160
Subdivision Island Park Clubhouse Sub
MLS Listing ID 14723722
Sold Date 02/22/22
Style Colonial
Bedrooms 5
Full Baths 3
HOA Fees $120/ann
HOA Y/N Mandatory
Total Fin. Sqft 3552
Year Built 2013
Annual Tax Amount $6,411
Lot Size 0.357 Acres
Acres 0.357
Property Description
Lake property with Location, Location, Location. This custom built home is so airy and spacious with spectacular lake views. Master bedroom and one other bedroom are downstairs. Stunning entry foyer with two story ceiling with view all the way to the lake. Exposed arched brick opening between the living room and kitchen area. Large eating area in the kitchen and of course a view of the lake. Large island, and butler pantry. Upstairs has Two bedrooms with shared bath in between and a huge bonus room that could be 5th bedroom. Both bedrooms have covered decks again with lake views from these bedrooms. Clubhouse,fitness center, beautiful pool, boat ramp and docks, plus tennis courts.
Location
State LA
County Caddo
Community Boat Ramp, Club House, Community Dock, Community Pool, Community Sprinkler, Fitness Center, Lake, Tennis Court(S)
Direction Turn on Island Park Blvd off Clyde Fant Parkway between 70th street and Preston. You will then go down Caribbean Cove, when it curves at the Clubhouse, the street name changes to Paradise. First house on the left.
Rooms
Dining Room 2
Interior
Interior Features Cable TV Available, Decorative Lighting, Dry Bar, Flat Screen Wiring, High Speed Internet Available, Vaulted Ceiling(s)
Heating Central, Natural Gas, Zoned
Cooling Central Air, Electric, Zoned
Flooring Carpet, Ceramic Tile, Concrete
Fireplaces Number 1
Fireplaces Type Gas Starter
Appliance Dishwasher, Disposal, Gas Cooktop, Gas Oven, Microwave
Heat Source Central, Natural Gas, Zoned
Exterior
Exterior Feature Covered Patio/Porch, Lighting
Garage Spaces 3.0
Community Features Boat Ramp, Club House, Community Dock, Community Pool, Community Sprinkler, Fitness Center, Lake, Tennis Court(s)
Utilities Available City Sewer, City Water
Waterfront 1
Waterfront Description Lake Front,Retaining Wall Wood
Roof Type Composition
Total Parking Spaces 3
Garage Yes
Building
Lot Description Corner Lot, Landscaped, Sprinkler System, Water/Lake View
Story Two
Foundation Slab
Level or Stories Two
Structure Type Frame
Schools
Elementary Schools Caddo Isd Schools
Middle Schools Caddo Isd Schools
High Schools Caddo Isd Schools
School District Caddo Psb
Others
Ownership Clinton
Financing Conventional
Read Less

©2024 North Texas Real Estate Information Systems.
Bought with Barry Rachal • Keller Williams Northwest
GET MORE INFORMATION


