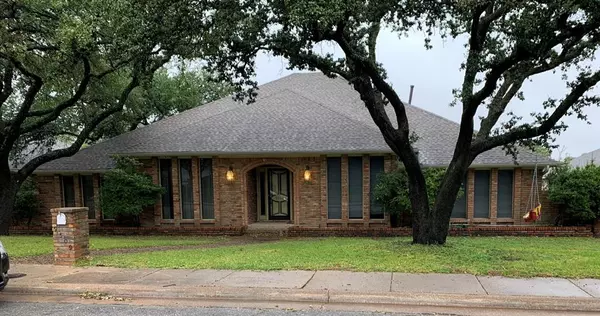For more information regarding the value of a property, please contact us for a free consultation.
9509 Windy Knoll Drive Dallas, TX 75243
Want to know what your home might be worth? Contact us for a FREE valuation!

Our team is ready to help you sell your home for the highest possible price ASAP
Key Details
Property Type Single Family Home
Sub Type Single Family Residence
Listing Status Sold
Purchase Type For Sale
Square Footage 4,380 sqft
Price per Sqft $141
Subdivision Town Creek
MLS Listing ID 14712174
Sold Date 01/28/22
Style Traditional
Bedrooms 4
Full Baths 3
HOA Y/N None
Total Fin. Sqft 4380
Year Built 1976
Annual Tax Amount $14,770
Lot Size 10,236 Sqft
Acres 0.235
Property Description
New roof 2020, new air conditioner 2019. Some upgrades have been completed (hardwood floors in 3 bedrooms, upstairs man cave and downstairs hallway; popcorn ceilings removed and painted in those rooms). Master bedroom and living room have stone front wood burning fireplaces. Master bath has dual sinks, dual walk in closets, separate tub and shower. Huge open living area, game room with a large wet bar and a man cave upstairs. Approximately 250 sq.ft. upstairs office with central air and 150 sq.ft. converted attic storage area. Beautiful live oak trees in front, well maintained pool in great condition with large concrete patio. 3 car garage.
Location
State TX
County Dallas
Direction 635 to Royal Lane to Clover Meadow Dr to Middle Downs Dr to Windy Knoll Dr
Rooms
Dining Room 1
Interior
Interior Features Vaulted Ceiling(s)
Heating Central, Natural Gas
Cooling Central Air, Electric
Flooring Carpet, Wood
Fireplaces Number 2
Fireplaces Type Wood Burning
Appliance Dishwasher, Gas Range
Heat Source Central, Natural Gas
Exterior
Garage Spaces 3.0
Pool Gunite, In Ground
Utilities Available City Sewer, City Water
Roof Type Composition
Total Parking Spaces 3
Garage Yes
Private Pool 1
Building
Story Two
Foundation Slab
Level or Stories Two
Structure Type Brick
Schools
Elementary Schools Skyview
Middle Schools Forest Meadow
High Schools Lake Highlands
School District Richardson Isd
Others
Ownership Chris OBrien
Acceptable Financing Cash, Conventional, FHA, VA Loan
Listing Terms Cash, Conventional, FHA, VA Loan
Financing VA
Read Less

©2024 North Texas Real Estate Information Systems.
Bought with Brian Bailey • Mustang Realty Group
GET MORE INFORMATION


