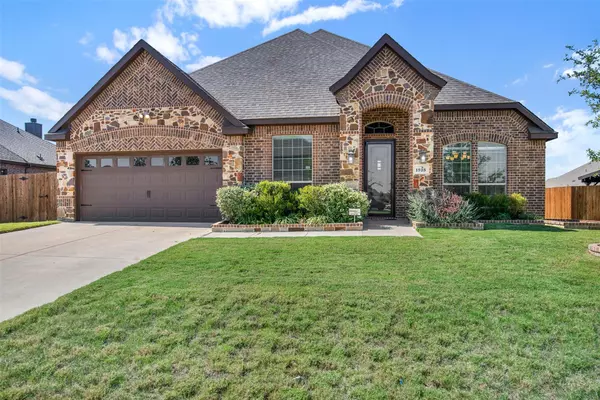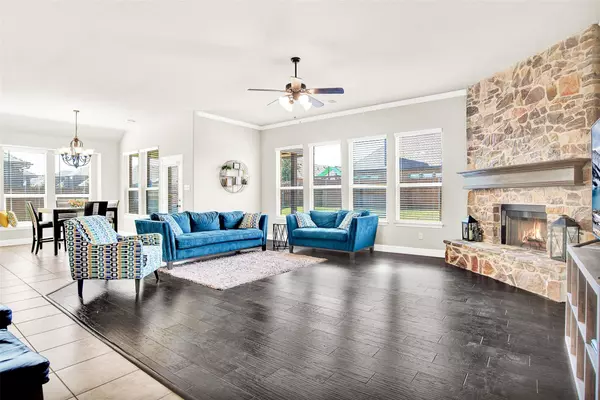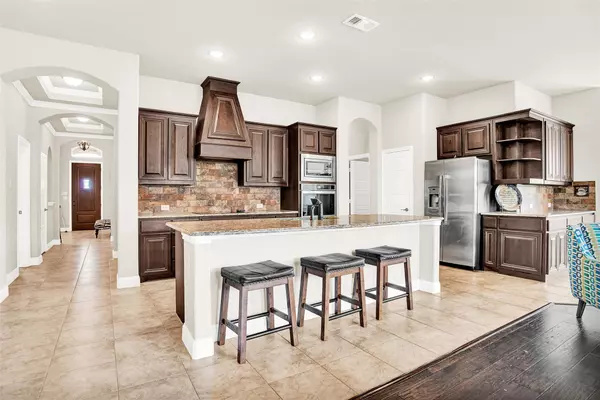For more information regarding the value of a property, please contact us for a free consultation.
1525 Pierce Street Waxahachie, TX 75165
Want to know what your home might be worth? Contact us for a FREE valuation!

Our team is ready to help you sell your home for the highest possible price ASAP
Key Details
Property Type Single Family Home
Sub Type Single Family Residence
Listing Status Sold
Purchase Type For Sale
Square Footage 2,622 sqft
Price per Sqft $175
Subdivision Estates-North Grv-Ph 1
MLS Listing ID 20181364
Sold Date 12/21/22
Style Traditional
Bedrooms 4
Full Baths 2
Half Baths 1
HOA Fees $33/ann
HOA Y/N Mandatory
Year Built 2019
Annual Tax Amount $8,191
Lot Size 10,802 Sqft
Acres 0.248
Property Description
***SELLER OFFERING $5,000 TOWARDS CLOSING COSTS*** Move-in ready home in The Estates at North Grove in Waxahachie. 4 Bedrooms, 2.5 Bathrooms, Formal Dining or Study, Open Concept Floorplan, and designer touches! Entertain guests in the gourmet kitchen with an island, backsplash, double ovens, vent hood, and stainless steel appliances overlooking the living room with engineered wood floors, crown molding, and a floor-to-ceiling stone fireplace! Designer details like tray ceilings, art niches, recessed lighting, and window seats. Luxurious owners retreat is full of sunlight! Ensuite bathroom features a garden tub, large walk-in shower, separate vanities, & huge walk-in closet with shelving. 3 spacious bedrooms share a full bathroom with 2 sinks and a separate toilet and shower space. Large utility room with full size laundry connections and space for a freezer. Covered patio overlooks the generous backyard with plenty of space to enjoy outdoor living. Elementary school a block away.
Location
State TX
County Ellis
Community Community Pool, Curbs, Park, Playground, Sidewalks
Direction From Hwy 287 head NE on Brown St. Turn left on Bush Ave. and then right onto Pierce St. Home will be on the left.
Rooms
Dining Room 2
Interior
Interior Features Cable TV Available, Chandelier, Decorative Lighting, Granite Counters, High Speed Internet Available, Kitchen Island, Open Floorplan, Vaulted Ceiling(s), Walk-In Closet(s)
Heating Central, Natural Gas, Zoned
Cooling Ceiling Fan(s), Central Air, Electric, Zoned
Flooring Carpet, Ceramic Tile, Wood
Fireplaces Number 1
Fireplaces Type Gas Starter, Living Room, Stone, Wood Burning
Appliance Dishwasher, Disposal, Electric Cooktop, Electric Oven, Microwave, Double Oven
Heat Source Central, Natural Gas, Zoned
Laundry Electric Dryer Hookup, Utility Room, Full Size W/D Area, Washer Hookup
Exterior
Exterior Feature Covered Patio/Porch, Garden(s), Rain Gutters
Garage Spaces 2.0
Fence Wood
Community Features Community Pool, Curbs, Park, Playground, Sidewalks
Utilities Available Cable Available, City Sewer, City Water, Concrete, Curbs, Individual Gas Meter, Individual Water Meter, Sidewalk, Underground Utilities
Roof Type Composition
Garage Yes
Building
Lot Description Few Trees, Interior Lot, Irregular Lot, Landscaped, Sprinkler System, Subdivision
Story One
Foundation Slab
Structure Type Brick,Stone Veneer
Schools
Elementary Schools Max H Simpson
School District Waxahachie Isd
Others
Ownership See Agent
Acceptable Financing Cash, Conventional, FHA, VA Loan
Listing Terms Cash, Conventional, FHA, VA Loan
Financing Cash
Read Less

©2025 North Texas Real Estate Information Systems.
Bought with Frank Munoz • Ultima Real Estate



