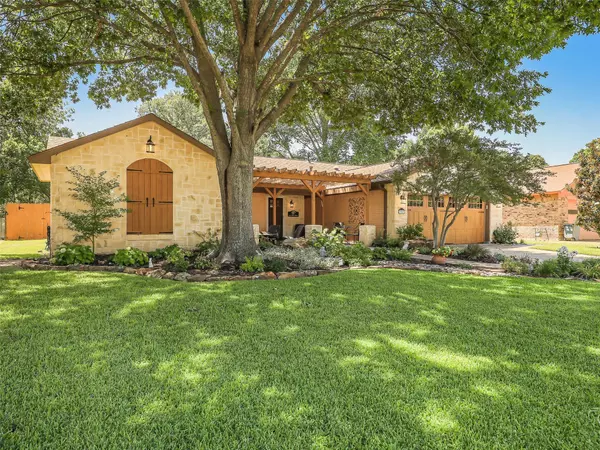For more information regarding the value of a property, please contact us for a free consultation.
2849 Panhandle Drive Grapevine, TX 76051
Want to know what your home might be worth? Contact us for a FREE valuation!

Our team is ready to help you sell your home for the highest possible price ASAP
Key Details
Property Type Single Family Home
Sub Type Single Family Residence
Listing Status Sold
Purchase Type For Sale
Square Footage 1,904 sqft
Price per Sqft $304
Subdivision Parra Linda Estates
MLS Listing ID 20201794
Sold Date 12/16/22
Style Traditional
Bedrooms 3
Full Baths 2
HOA Y/N None
Year Built 1980
Annual Tax Amount $7,753
Lot Size 8,363 Sqft
Acres 0.192
Property Description
You see it all the time...STUNNING HOME. BEAUTIFUL UPGRADES. FILLED W NATURAL LIGHT. Well...this one is all of those & more. From the stunning curb appeal to the nature filled backyard THIS HOME is BEAUTIFUL. Tastefully & lovingly maintained & upgraded. The primary suite & bath feels like a 5 star hotel. The living spaces outside feel like a resort. The kitchen, dining & living area feel like a scene from a romantic movie. Its just beautiful. Filled w light & love. Take your time visiting. Notice all of the appointments from the cathedral ceiling in the living room to the romantic lighting in the primary room. From builtins in the hallway to the special touches in the bedrooms. 10 min from DFW airport. 5 minutes to Southlake shopping, dining & ebtertainment. 5 minutes west of historic downtown Grapevine. Southlake Carroll ISD. This the unicorn you have been searching for.
BUYER TO PAY FOR NEW SURVEY. TESLA SOLAR LEASE TO BE TRANSFERRED TO BUYER AT SALE. SEE DOCUMENTS.
Location
State TX
County Tarrant
Community Park, Playground
Direction From 121 and 114. North on 114 to Kimbal. Right on Kimball. Right on Cripple Creek. Right on Panhandle. HOuse is on the right after the curve. Sign in yard.
Rooms
Dining Room 1
Interior
Interior Features Built-in Features, Cathedral Ceiling(s), Chandelier, Decorative Lighting, Flat Screen Wiring, Granite Counters, High Speed Internet Available, Kitchen Island, Pantry, Sound System Wiring, Walk-In Closet(s)
Heating Active Solar, Central, ENERGY STAR/ACCA RSI Qualified Installation, Natural Gas
Cooling Ceiling Fan(s), Central Air, Electric, Roof Turbine(s)
Flooring Carpet, Ceramic Tile, Laminate
Appliance Built-in Gas Range, Dishwasher, Disposal, Gas Cooktop, Convection Oven, Double Oven, Plumbed For Gas in Kitchen, Tankless Water Heater, Vented Exhaust Fan
Heat Source Active Solar, Central, ENERGY STAR/ACCA RSI Qualified Installation, Natural Gas
Laundry Electric Dryer Hookup, Utility Room, Full Size W/D Area, Washer Hookup
Exterior
Exterior Feature Garden(s), Rain Gutters, Lighting
Garage Spaces 2.0
Fence Back Yard, Gate, Wood
Community Features Park, Playground
Utilities Available Cable Available, City Sewer, City Water, Concrete, Curbs, Electricity Available, Electricity Connected, Natural Gas Available, Phone Available, Underground Utilities
Roof Type Composition
Garage Yes
Building
Lot Description Adjacent to Greenbelt, Landscaped, Lrg. Backyard Grass, Many Trees, Sprinkler System, Subdivision
Story One
Foundation Slab
Structure Type Brick,Rock/Stone
Schools
Elementary Schools Johnson
High Schools Carroll
School District Carroll Isd
Others
Ownership Knuff, Mary
Acceptable Financing Cash, Conventional, Lease Back, VA Loan
Listing Terms Cash, Conventional, Lease Back, VA Loan
Financing Conventional
Special Listing Condition Survey Available
Read Less

©2025 North Texas Real Estate Information Systems.
Bought with Grant Brill • EXP REALTY



