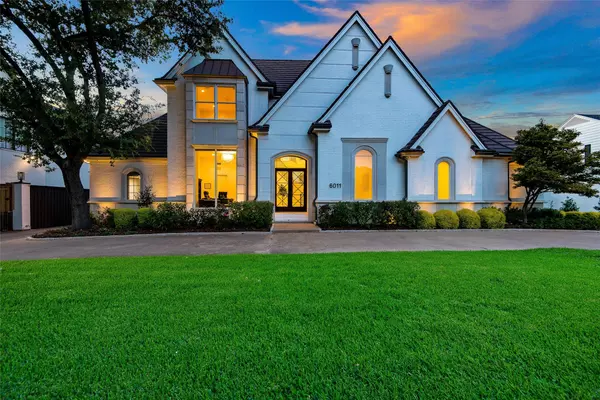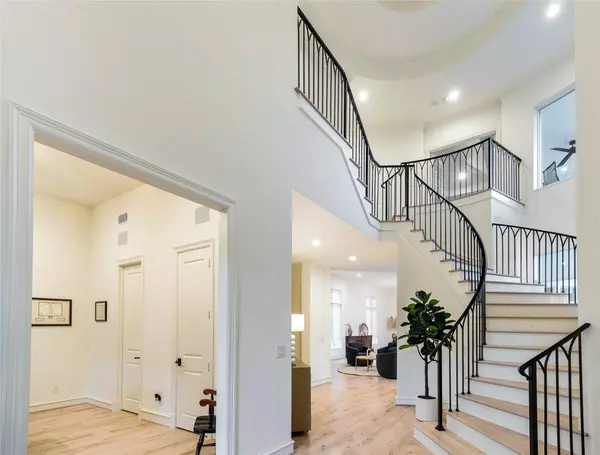For more information regarding the value of a property, please contact us for a free consultation.
6011 Lakehurst Avenue Dallas, TX 75230
Want to know what your home might be worth? Contact us for a FREE valuation!

Our team is ready to help you sell your home for the highest possible price ASAP
Key Details
Property Type Single Family Home
Sub Type Single Family Residence
Listing Status Sold
Purchase Type For Sale
Square Footage 7,615 sqft
Price per Sqft $357
Subdivision Preston Road Estates
MLS Listing ID 20157619
Sold Date 10/31/22
Style Contemporary/Modern,Mid-Century Modern,Traditional
Bedrooms 6
Full Baths 6
Half Baths 2
HOA Y/N None
Year Built 1996
Annual Tax Amount $43,913
Lot Size 0.340 Acres
Acres 0.34
Property Description
Wow! Stunning home in the heart of Preston Hollow! Top of line finishes throughout! This is the perfect entertainers home with 6 bedrooms, 6 full baths, 2 half baths, at over 7,600 SF! Welcome your guests from the grand foyer, oversized windows emphasize the abundance of natural light and showcases the maple wood floors throughout. Great indoor & outdoor entertaining with built-in speakers throughout the home and views from the pool in almost every room! Luxurious owner's suite with roaring gas fireplace and huge double closets. Chef’s kitchen includes Sub Zero Fridge, Wolf appliances, huge island and large walk in pantry! The 2 Bosch dishwashers and 4 trash bins alone will change your life! Second floor includes 4 bedrooms, media room, and oversized game room with kitchenette & balcony! The courtyard includes gorgeous pool & spa with 2 waterfalls, 3 covered porches, pool bath, and pebble rock dog run for low maintenance. 3 car garage has an extra storage room.
Location
State TX
County Dallas
Direction From Royal and Preston, go south, turn left on Lakehurst, home will be 2nd home on the on the left.
Rooms
Dining Room 2
Interior
Interior Features Cable TV Available, Chandelier, Decorative Lighting, Double Vanity, Dry Bar, Eat-in Kitchen, High Speed Internet Available, Kitchen Island, Multiple Staircases, Natural Woodwork, Open Floorplan, Pantry, Vaulted Ceiling(s), Walk-In Closet(s)
Heating Central, Fireplace(s), Geothermal, Natural Gas
Cooling Ceiling Fan(s), Central Air, Electric, Geothermal
Flooring Carpet, Tile, Wood
Fireplaces Number 3
Fireplaces Type Family Room, Gas, Gas Logs, Gas Starter, Living Room, Master Bedroom
Appliance Built-in Refrigerator, Dishwasher, Disposal, Gas Range, Double Oven, Refrigerator
Heat Source Central, Fireplace(s), Geothermal, Natural Gas
Exterior
Exterior Feature Covered Patio/Porch, Rain Gutters, Lighting, Private Yard
Garage Spaces 3.0
Fence Wood
Pool Gunite, Heated, In Ground, Outdoor Pool, Private, Waterfall
Utilities Available All Weather Road, Alley, Asphalt, Cable Available, City Sewer, City Water, Concrete, Curbs, Electricity Connected, Individual Gas Meter, Individual Water Meter
Roof Type Metal,Other
Garage Yes
Private Pool 1
Building
Lot Description Interior Lot, Landscaped, No Backyard Grass, Sprinkler System
Story Two
Foundation Pillar/Post/Pier
Structure Type Brick
Schools
School District Dallas Isd
Others
Ownership See Tax
Acceptable Financing Cash, Conventional, FHA, VA Loan
Listing Terms Cash, Conventional, FHA, VA Loan
Financing Cash
Special Listing Condition Deed Restrictions
Read Less

©2024 North Texas Real Estate Information Systems.
Bought with Karen Luter • Allie Beth Allman & Assoc.
GET MORE INFORMATION




