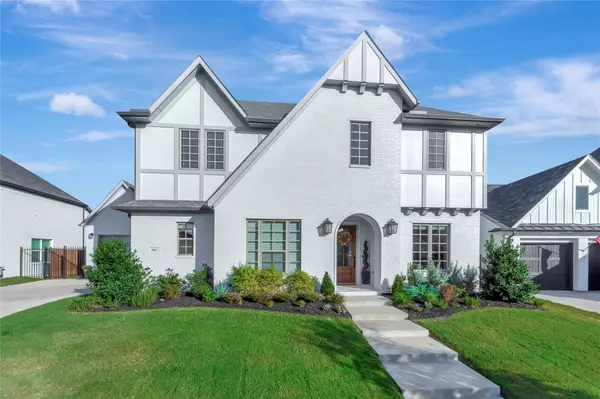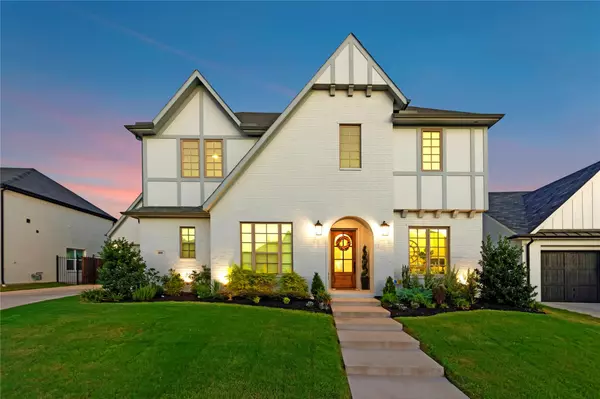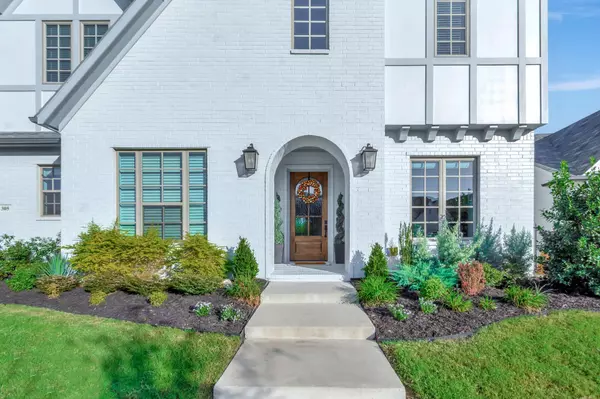For more information regarding the value of a property, please contact us for a free consultation.
305 Westridge Trail Aledo, TX 76008
Want to know what your home might be worth? Contact us for a FREE valuation!

Our team is ready to help you sell your home for the highest possible price ASAP
Key Details
Property Type Single Family Home
Sub Type Single Family Residence
Listing Status Sold
Purchase Type For Sale
Square Footage 4,194 sqft
Price per Sqft $228
Subdivision Point Vista Ph 2
MLS Listing ID 20166434
Sold Date 12/07/22
Style Traditional
Bedrooms 5
Full Baths 4
HOA Fees $50/ann
HOA Y/N Mandatory
Year Built 2019
Annual Tax Amount $13,610
Lot Size 10,323 Sqft
Acres 0.237
Property Description
Exquisite semi-custom home on cul de sac in sought-after Parks of Aledo Point Vista. This beauty features lush landscaping, heated pool&spa, expansive patio with fireplace and gas stub for grill. Wrought iron fence with gated path leads to heavily treed greenbelt with hiking & biking trails!
Fabulous interior features start with 8' hardwood front door, naildown redoak flooring downstairs including common areas, master suite, kitchen and staircase. Raised ceilings, cedar beams, gas fireplace and huge picture windows in living area accentuate the open floorplan, generous breakfast area and gorgeous chef’s kitchen. Massive island boasts granite countertops, wine rack, a hidden trash drawer. CAT 6 wiring, security camera and ring doorbell. Five spacious bedrooms and four full baths, game and media with projection equipment and screen. 3 garage bays, full sod, sprinkler and gutters. Exceptional school district and annual community events! See more comprehension amenity list in MLS doc.
Location
State TX
County Parker
Community Curbs, Greenbelt, Jogging Path/Bike Path, Park, Playground, Sidewalks
Direction From Hwy I-20, south on 1187. West on Bailey Ranch Rd, Left on Point Vista Drive, Left on Westridge Trail. Home is second on the left.
Rooms
Dining Room 1
Interior
Interior Features Built-in Features, Cable TV Available, Chandelier, Decorative Lighting, Granite Counters, High Speed Internet Available, Kitchen Island, Open Floorplan, Pantry, Smart Home System, Sound System Wiring, Walk-In Closet(s), Wired for Data
Heating Central, Fireplace(s), Heat Pump, Natural Gas
Cooling Ceiling Fan(s), Central Air, ENERGY STAR Qualified Equipment
Flooring Carpet, Ceramic Tile, Hardwood, Tile, Wood
Fireplaces Number 2
Fireplaces Type Brick, Gas, Gas Logs, Gas Starter, Living Room, Outside
Equipment Home Theater
Appliance Built-in Gas Range, Dishwasher, Disposal, Gas Cooktop, Gas Oven, Gas Range, Gas Water Heater, Microwave, Convection Oven, Plumbed For Gas in Kitchen, Vented Exhaust Fan
Heat Source Central, Fireplace(s), Heat Pump, Natural Gas
Laundry Gas Dryer Hookup, Utility Room, Full Size W/D Area, Washer Hookup
Exterior
Exterior Feature Covered Patio/Porch, Rain Gutters, Private Yard
Garage Spaces 3.0
Fence Back Yard, Fenced, Gate, Wood, Wrought Iron
Pool Fenced, Gunite, Heated, In Ground, Outdoor Pool, Pool Sweep, Pool/Spa Combo, Private, Sport, Waterfall
Community Features Curbs, Greenbelt, Jogging Path/Bike Path, Park, Playground, Sidewalks
Utilities Available Cable Available, City Sewer, City Water, Community Mailbox, Concrete, Curbs, Electricity Available, Individual Gas Meter, Individual Water Meter, Natural Gas Available, Phone Available, Sewer Available, Sidewalk, Underground Utilities
Roof Type Composition,Shingle
Garage Yes
Private Pool 1
Building
Lot Description Adjacent to Greenbelt, Cul-De-Sac, Few Trees, Greenbelt, Landscaped, Sprinkler System, Subdivision
Story Two
Foundation Slab
Structure Type Brick
Schools
Elementary Schools Coder
Middle Schools Aledo
High Schools Aledo
School District Aledo Isd
Others
Restrictions None
Ownership See Realist
Acceptable Financing Cash, Conventional, FHA, Texas Vet, VA Loan
Listing Terms Cash, Conventional, FHA, Texas Vet, VA Loan
Financing Conventional
Special Listing Condition Survey Available
Read Less

©2024 North Texas Real Estate Information Systems.
Bought with W. Spencer Perry • Williams Trew Real Estate
GET MORE INFORMATION




