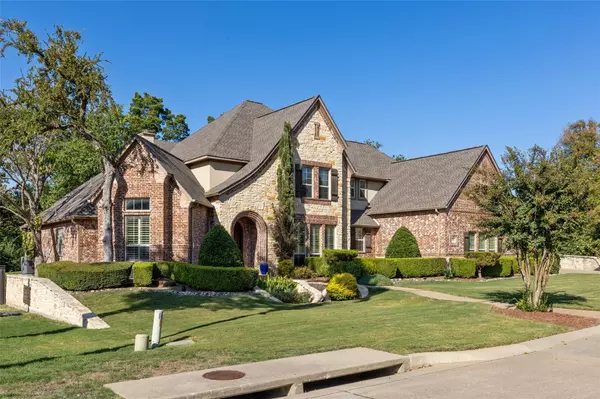For more information regarding the value of a property, please contact us for a free consultation.
1417 Peak Street Cedar Hill, TX 75104
Want to know what your home might be worth? Contact us for a FREE valuation!

Our team is ready to help you sell your home for the highest possible price ASAP
Key Details
Property Type Single Family Home
Sub Type Single Family Residence
Listing Status Sold
Purchase Type For Sale
Square Footage 4,614 sqft
Price per Sqft $157
Subdivision Ridge At Windmill Hill Ph 01
MLS Listing ID 20184281
Sold Date 12/02/22
Style Traditional
Bedrooms 4
Full Baths 4
HOA Fees $106/ann
HOA Y/N Mandatory
Year Built 2005
Annual Tax Amount $13,938
Lot Size 0.372 Acres
Acres 0.372
Property Description
Luxury custom home located in an exclusive gated community. As you arrive at this property you will quickly notice the detailed landscaping. As you enter you will see an open floorplan, soaring ceilings with beams, and floor-to-ceiling windows which gives you lots of natural lighting. The living room has plenty of room for the entire family to be comfortable. On a cold night, you will love the beautiful stone fireplace. This custom home features granite countertops, a breakfast bar, a kitchen island, six burner gas cooktop, and double ovens. Wine niche with a wrought iron door. Four large bedrooms. Two are located downstairs and two bedrooms are upstairs. You can work from home in your home office with hardwood floors and built-ins. Upstairs you will find two bedrooms and two bathrooms, a media room, a second living room, and a game room with a wet bar. A huge balcony to sit on and overlook the beautiful scenery and just relax. Oversized 3-car garages. 20 minutes from downtown Dallas.
Location
State TX
County Dallas
Direction Gated community From I-20 to 67 south exit Main Street. It turns into Duncanville Rd. Turn right on Windmill Hill Lane. Take a left at the end of the street.
Rooms
Dining Room 2
Interior
Interior Features Built-in Features, Cable TV Available, Decorative Lighting, Double Vanity, Granite Counters, High Speed Internet Available, Kitchen Island, Open Floorplan, Pantry, Sound System Wiring, Walk-In Closet(s)
Heating Central, Fireplace(s), Natural Gas
Cooling Ceiling Fan(s), Central Air
Flooring Carpet, Tile, Wood
Fireplaces Number 1
Fireplaces Type Gas Logs, Gas Starter, Living Room, Stone
Appliance Dishwasher, Disposal, Dryer, Gas Cooktop, Gas Water Heater, Ice Maker, Microwave, Double Oven, Plumbed For Gas in Kitchen, Refrigerator, Vented Exhaust Fan, Washer
Heat Source Central, Fireplace(s), Natural Gas
Laundry Electric Dryer Hookup, Utility Room, Full Size W/D Area, Washer Hookup
Exterior
Exterior Feature Balcony, Covered Patio/Porch, Rain Gutters
Garage Spaces 3.0
Fence None
Utilities Available All Weather Road, Cable Available, City Sewer, City Water, Curbs, Electricity Connected, Individual Gas Meter, Individual Water Meter
Roof Type Composition
Garage Yes
Building
Lot Description Few Trees, Interior Lot, Landscaped, Lrg. Backyard Grass, Sloped, Sprinkler System, Subdivision
Story Two
Foundation Slab
Structure Type Brick
Schools
Elementary Schools Acton
School District Duncanville Isd
Others
Ownership withheld
Acceptable Financing Cash, Conventional
Listing Terms Cash, Conventional
Financing Conventional
Special Listing Condition Survey Available, Verify Tax Exemptions
Read Less

©2025 North Texas Real Estate Information Systems.
Bought with Robert Wesley • Townview, REALTORS



